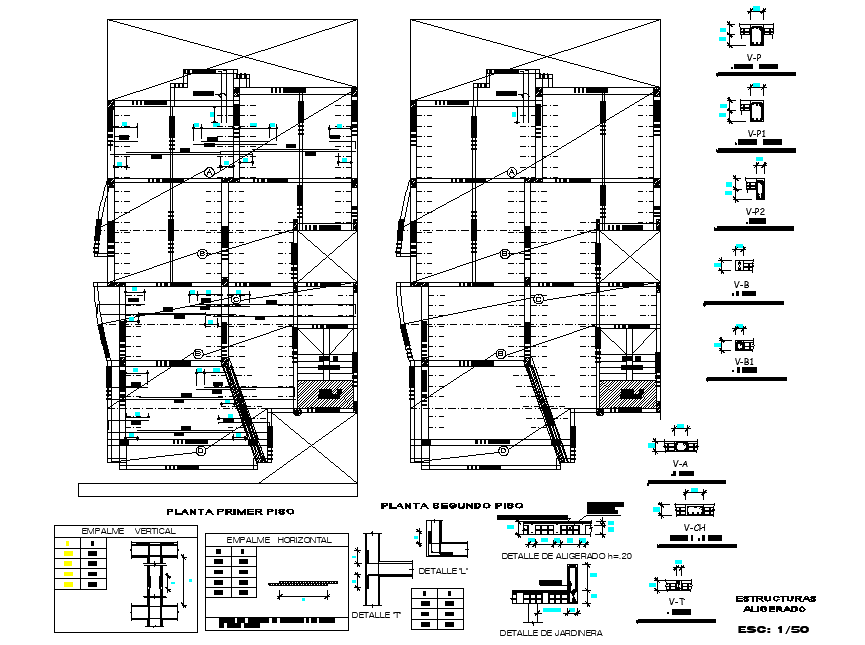Beam plan and section plan detail dwg file
Description
Beam plan and section plan detail dwg file, column section plan detail, dimension detail, naming detail, scale 1:50 detail, reinforcement detail, bolt nut detail, table specification detail, etc.

