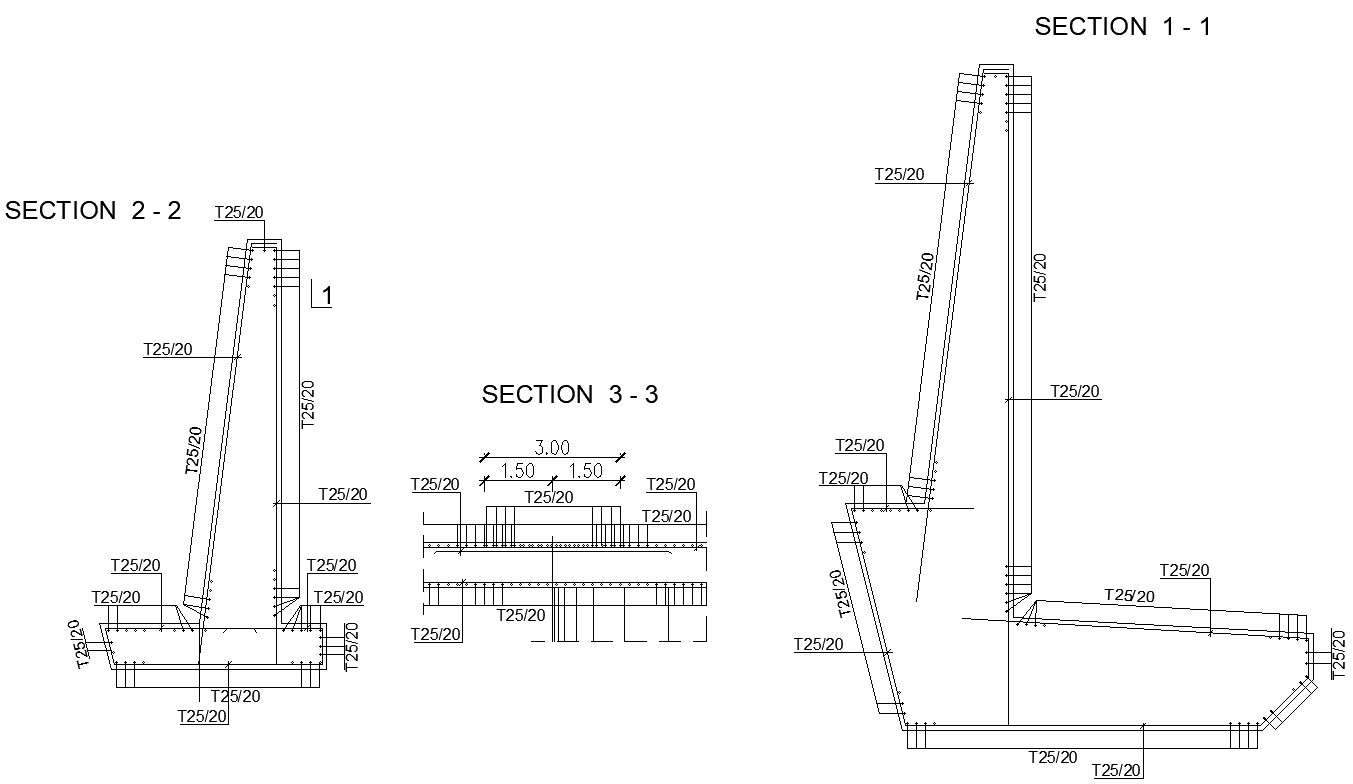
This Architectural Drawing is AutoCAD 2d drawing of Sectional details of key plan in AutoCAD, dwg file. A 'section drawing', 'section' or 'sectional drawing' shows a view of a structure as though it had been sliced in half or cut along another imaginary plane.