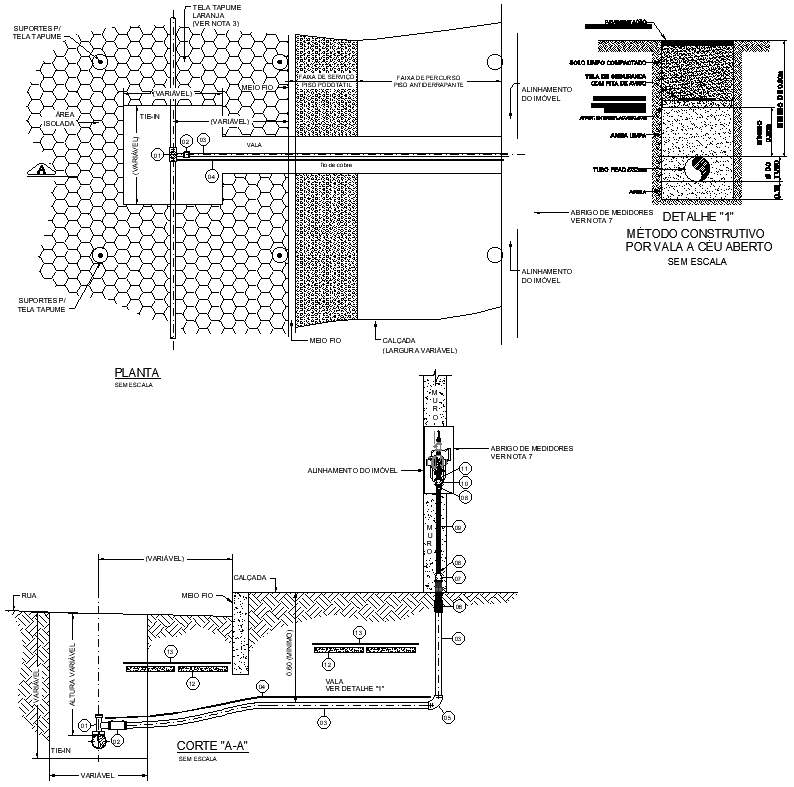Gas Pipeline Connection Distribution Design AutoCAD DWG Download
Description
AutoCAD DWG Download The design of the Gas Pipeline Connection Distribution basically provides a diagram of where the gas will be distributed effectively. The file contains pipeline routing, connection points of pipeline, and other installation particulars for residential, commercial, and industrial purposes. It has been designed in such a way that there will be better flow and safety of the gas. It provides diameter specifications of the pipeline, valve fixation locations, and their supportive structures. The DWG File Allows easy integration with an existing system, flexibility for modifications. It targets engineers, architects, and designers; this AutoCAD drawing simplifies the planning and realization of gas distribution networks within the frames of standards and rules set by the industry.


