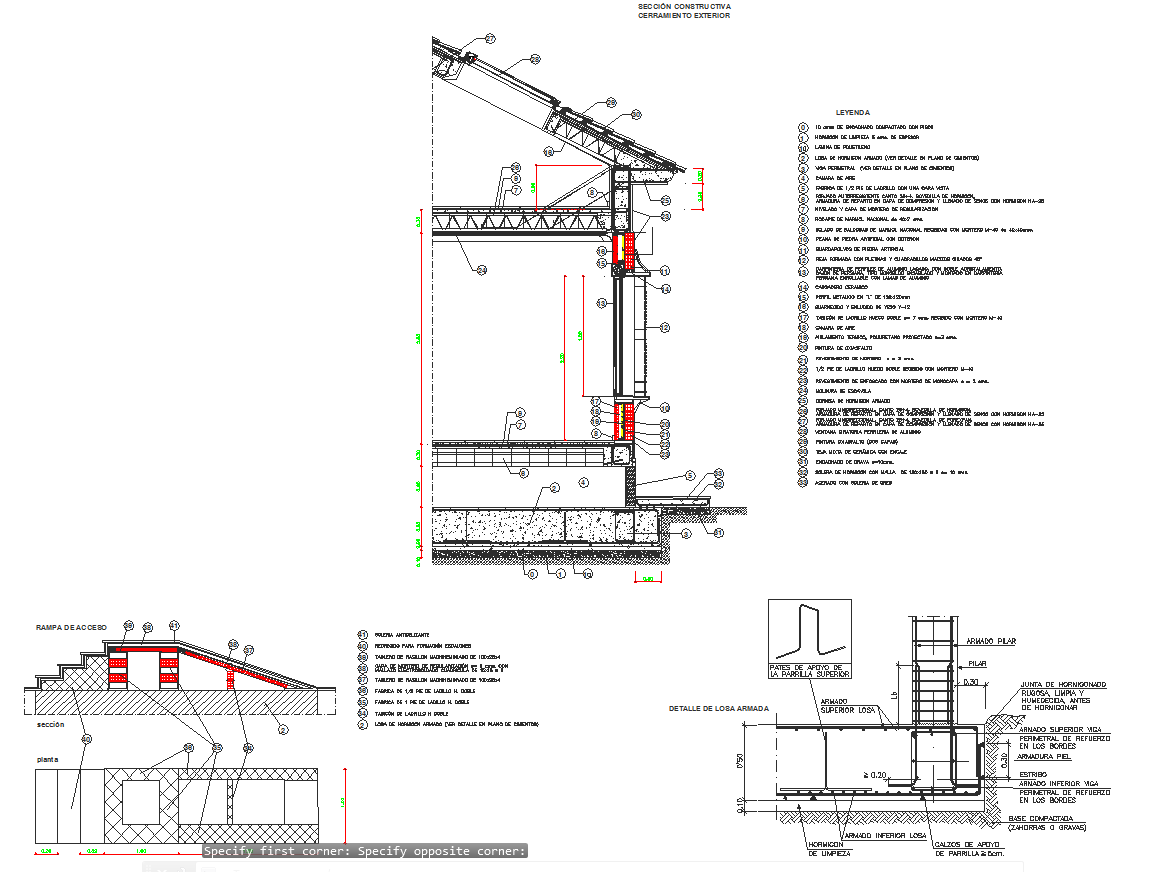Constructions slab detail drawing and sections

Description
Constructions slab detail drawing and sections autocad dwg files.
File Type:
DWG
Category::
Detail CAD Blocks & 3D CAD Models for Precision Design
Sub Category::
Construction Detail CAD Blocks & 3D AutoCAD Models
type:
