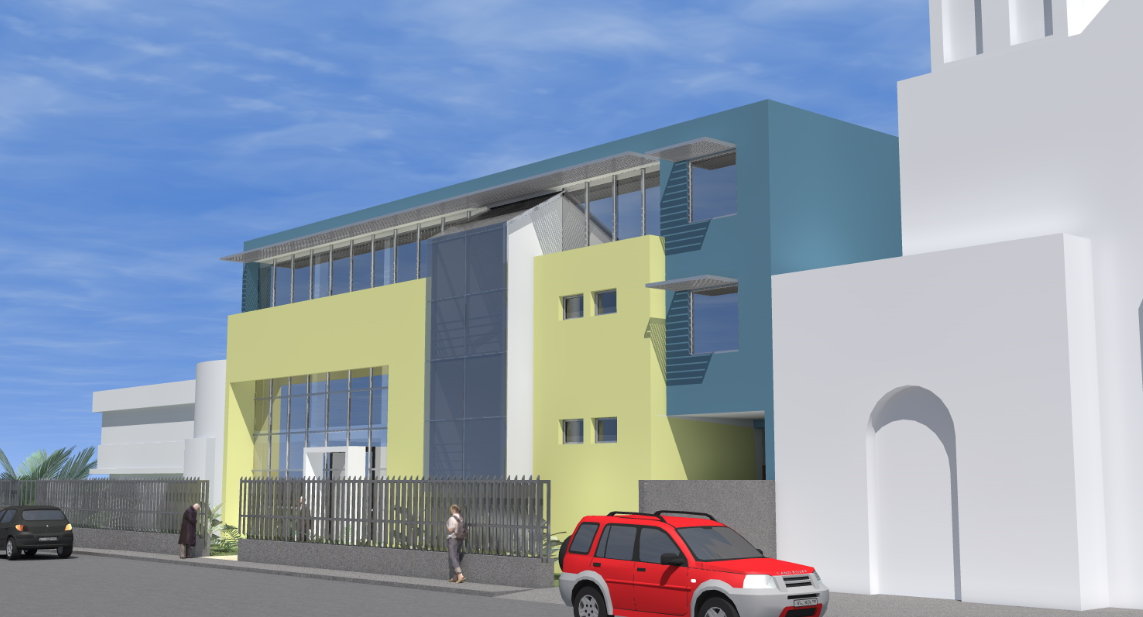Detailed Front 3D Elevation Design of a High-Rise Office
Description
Front 3d elevation design of office , Office 2d elevation details dwg file and building design , here there is front elevation design of a big building , posh building, high rise building design in auto cad format

