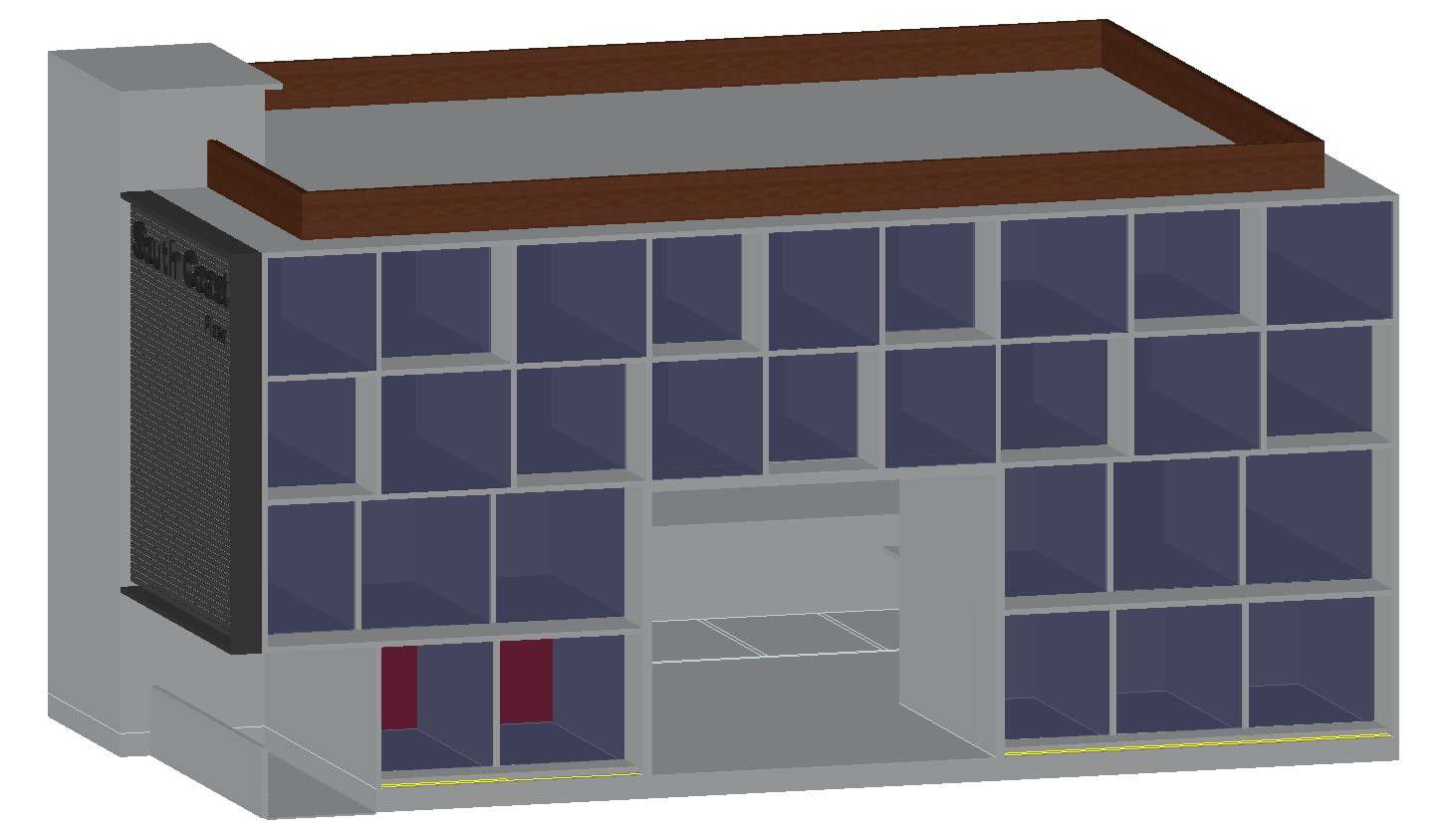
3D Of Glass Facade Commercial Building Elevation With Rendered AutoCAD File; this is the basic rendered file of commercial building drawing.it's a glass facade design of commercial complex, the double-height main entry, commercial name on side elevation.its a CAD file format.