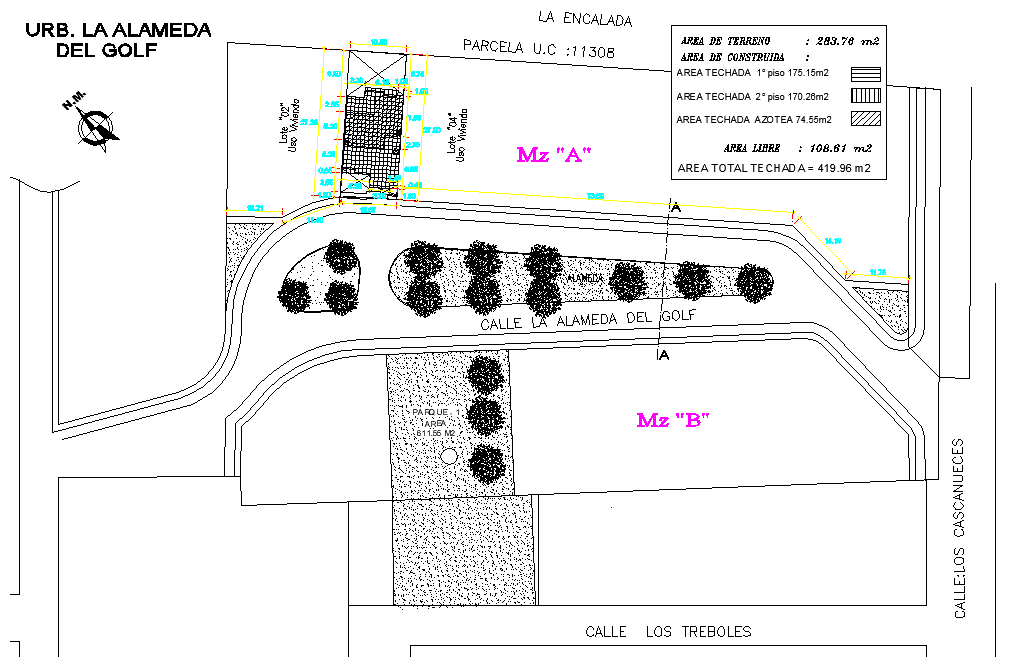Landscaping plot layout detail autocad file
Description
Landscaping plot layout detail autocad file, north direction detail, section lien detail, landscaping detail in tree and plant detail, naming detail, dimension detail, specification detail, etc.

