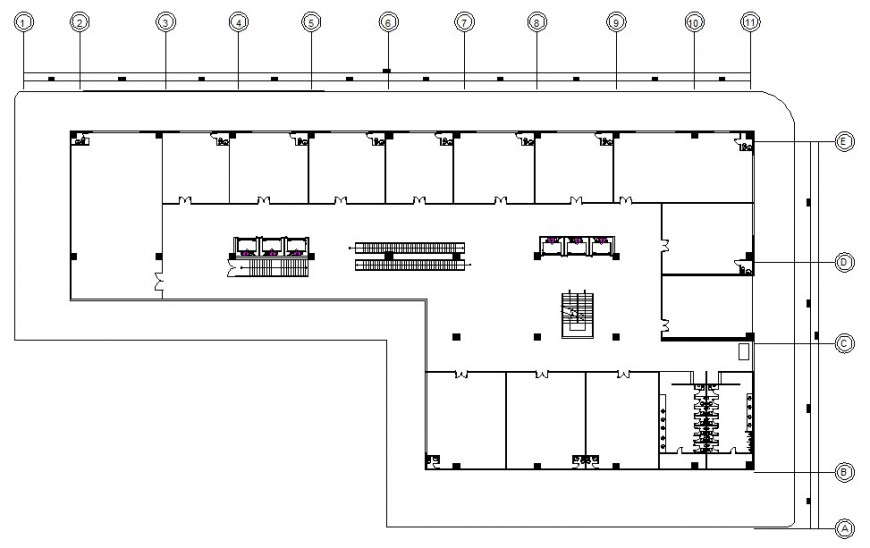Floor plan of hotel with auto cad file
Description
Floor plan of hotel with auto cad file included with detail of flooring area entry way bedroom and washing area and seating area with chair and sofa and column and necessary dimension in plan of AutoCAD file.hotel


