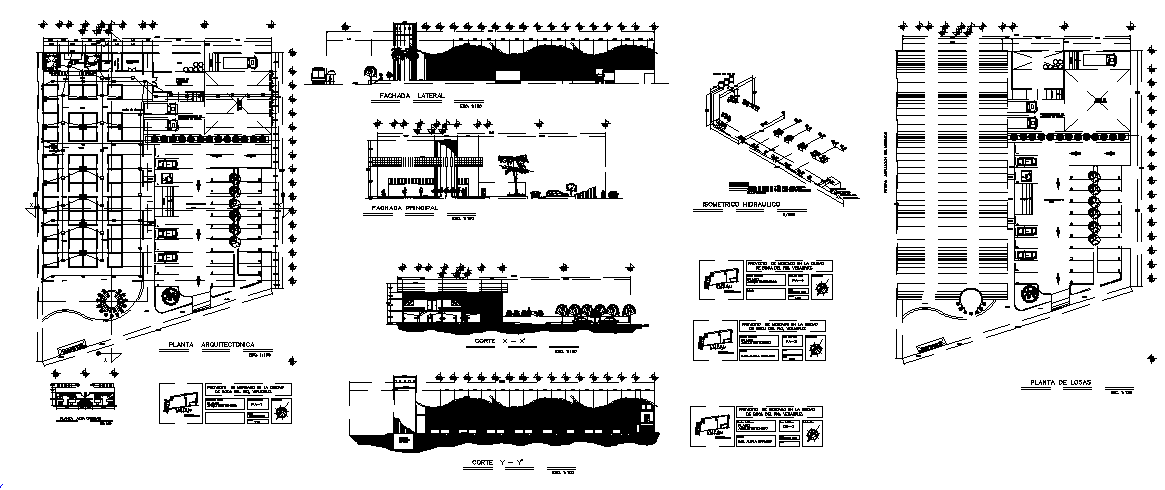Municipal Market layout plan dwg file
Description
Municipal Market layout plan dwg file. Floor plan layout details of two flooring includes a detailed floor view, toilets and bathrooms, offices, shops and food stores and much more of Municipal Market.

