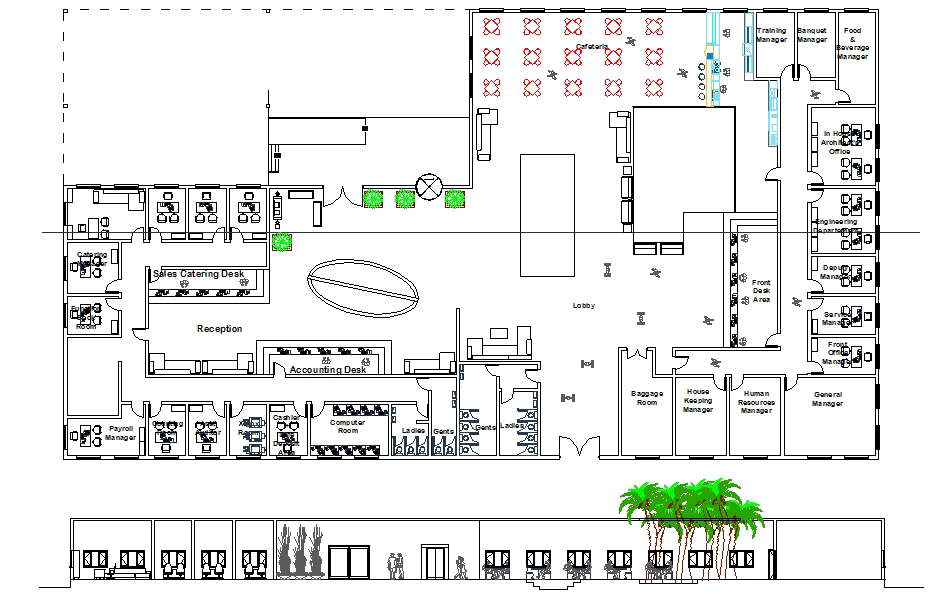Hotel Reception plan
Description
Hotel Reception plan DWG, Hotel Reception plan Download file, Hotel Reception plan design plan. Hotel operations vary in size, function, and cost. Most hotels and major hospitality companies have set industry standards to classify hotel types.


