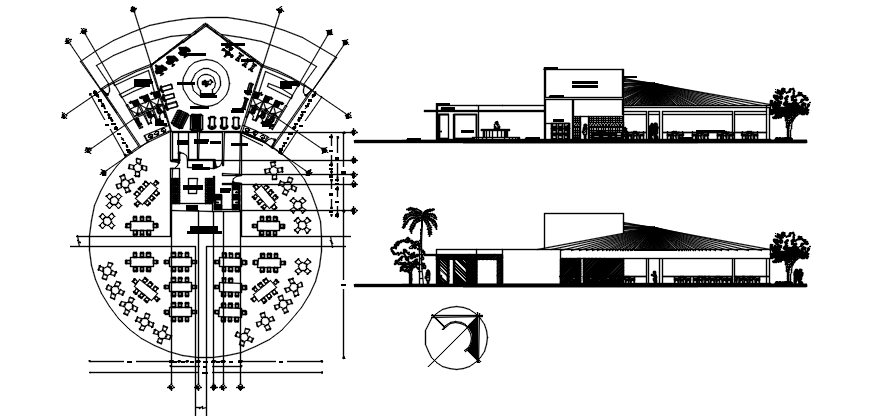Hotel plan with detail dimension in dwg file
Description
Hotel plan with detail dimension in dwg file AutoCAD which provide detail of Reception area, hall, witing area, restaurant area, kitchen area, rooms, washroom, toilet, parking area, etc it also gives detail of different elevation.


