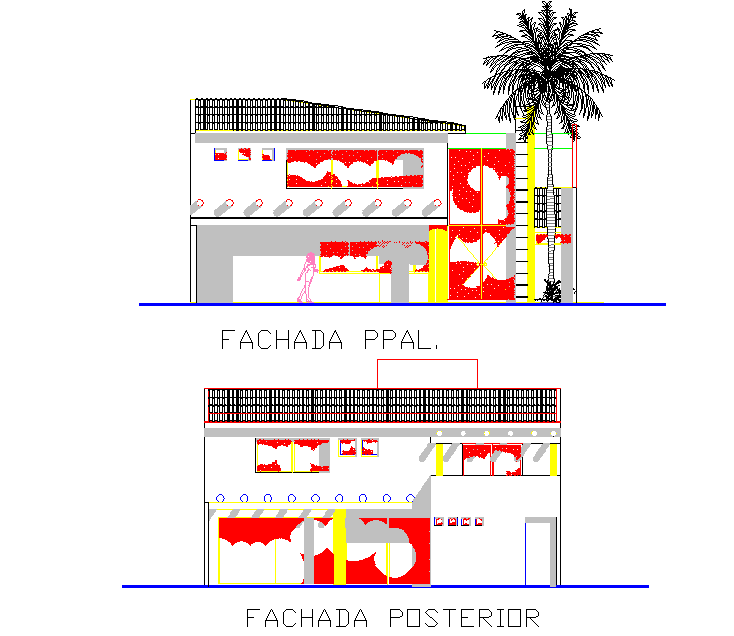Detail of elevation House room detail dwg file
Description
Detail of elevation House room detail dwg file, front elevation detail, side elevation detail, landscepign detail in tree and plant detail, furniture detail in door and window detail, parapet detail, main gate detail, etc.

