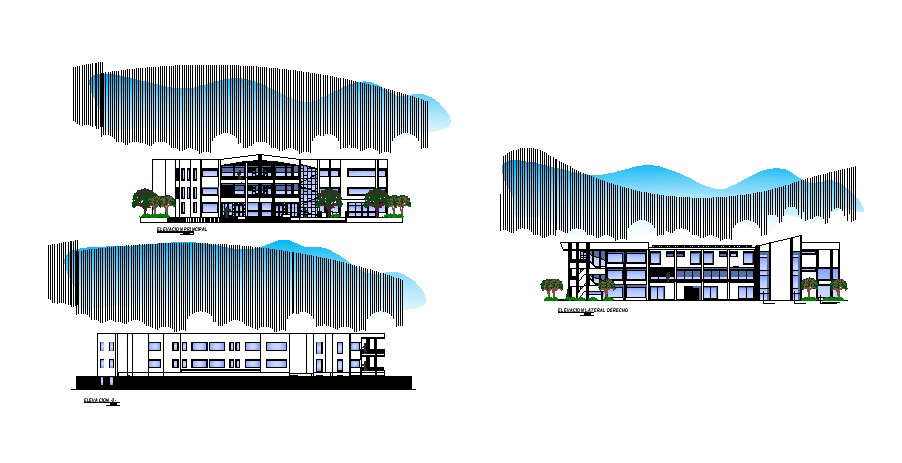Small Bungalow Different Elevation CAD Drawings
Description
Small Bungalow Different Elevation CAD Drawings which includes detail of front elevation, side elevation, back elevation, detail of doors and windows, etc it also gives detail of entrance of the building.


