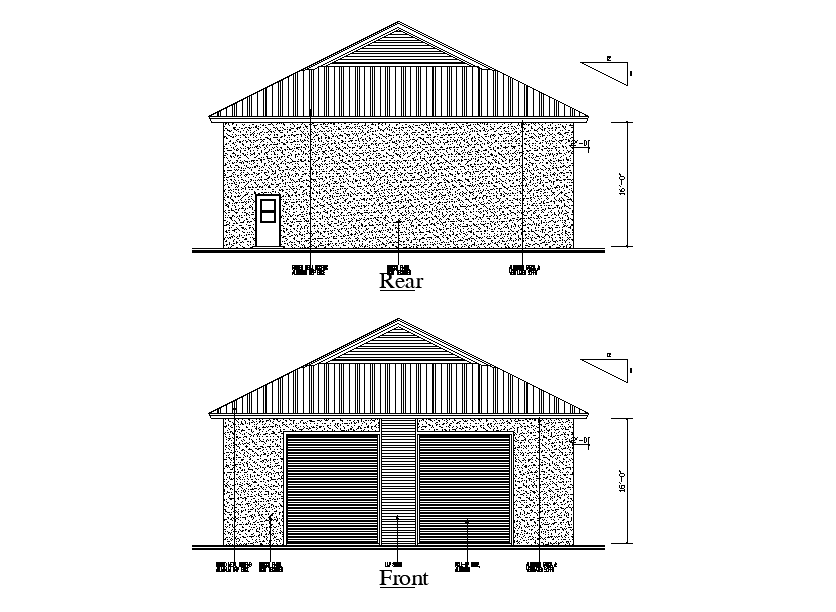
Rear and front elevation of the house is available in this Autocad drawing model. Total height of the building is 29’. The height from ground level to lintel level is 16’. Ribbed metal roofing aluminum drip edge, stucco finish, light textured, aluminum fascia, ventilated soffit, roll up door, aluminum, lap siding, and other details are given in this Autocad drawing model. For more details download the Autocad drawing file. Thank you for the Autocad drawing file and other CAD program files from our website.