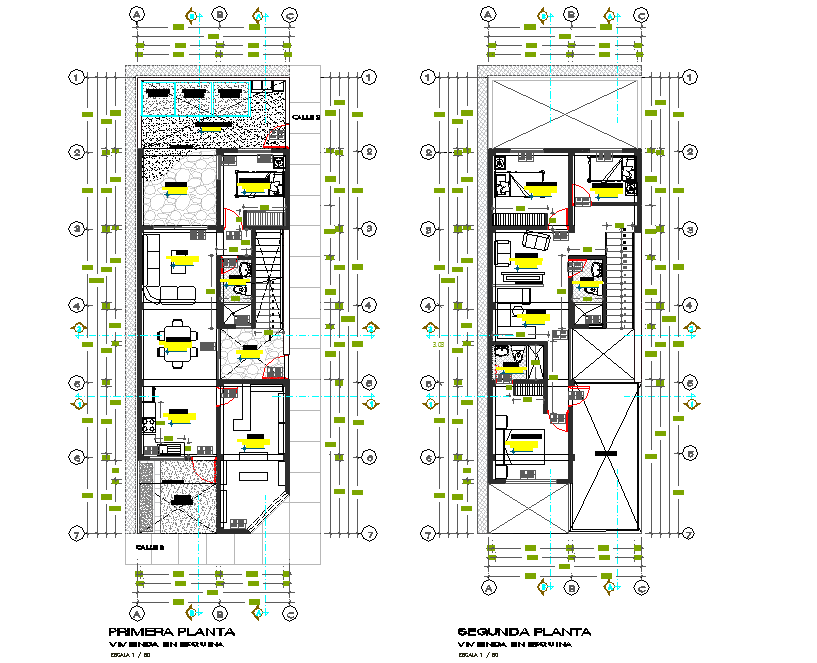Working house planing autocad file
Description
Working house planing autocad file, centre line plan detail, diemnsion detail, naiming detail, cut out detail, stair detail, furniture dteail in sofa, table, chair, door and window detail, section lien detail, etc.

