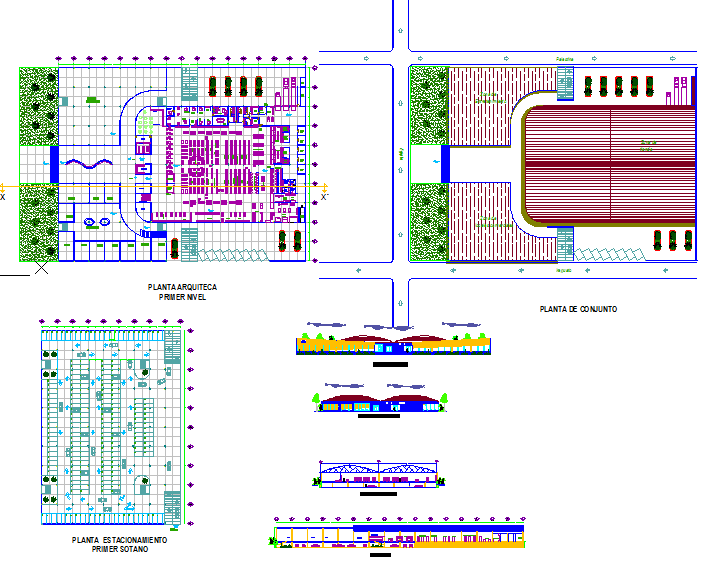Modern Shopping Centre
Description
This Shopping centre Design draw in autocad format. And alll design in include this drawing 2floor building plan and elevation and section all detail.Modern Shopping Centre DWG file, Modern Shopping Centre Design File.


