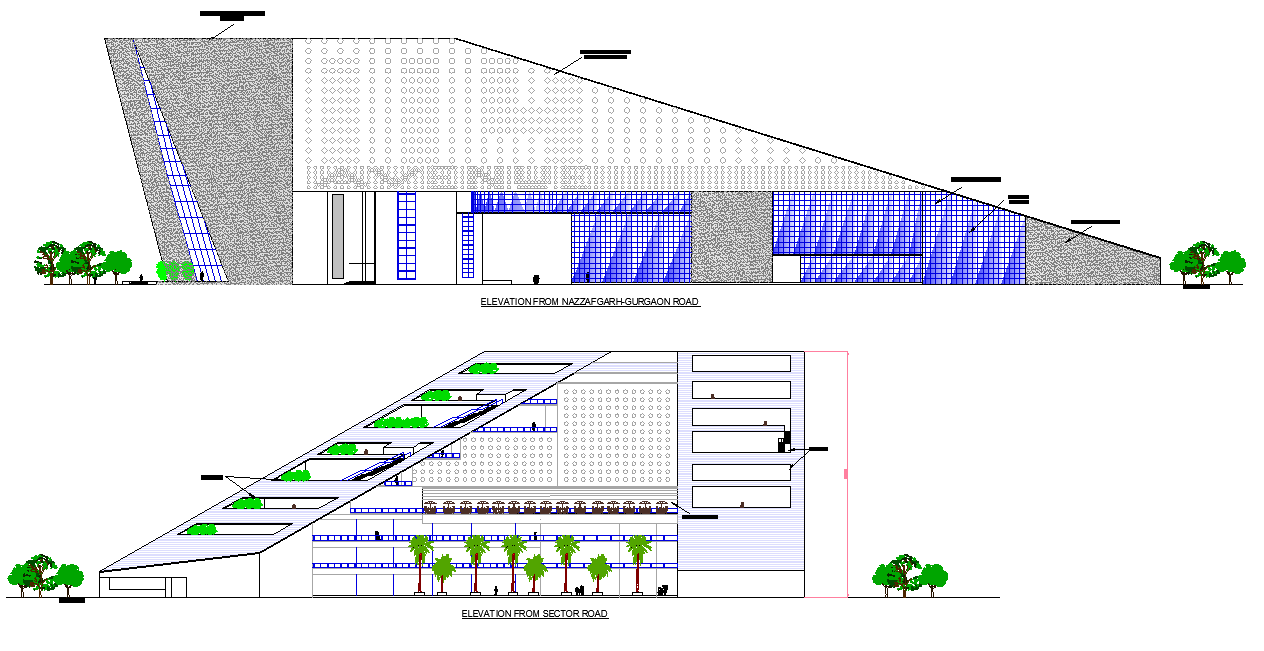Elevation commercial complex plan dwg file
Description
Elevation commercial complex plan dwg file, front elevation detail, side elevation detail, landscaping detail in tree and plant detail, dimension detail, naming detail, furniture detail in door and window detail, etc.

