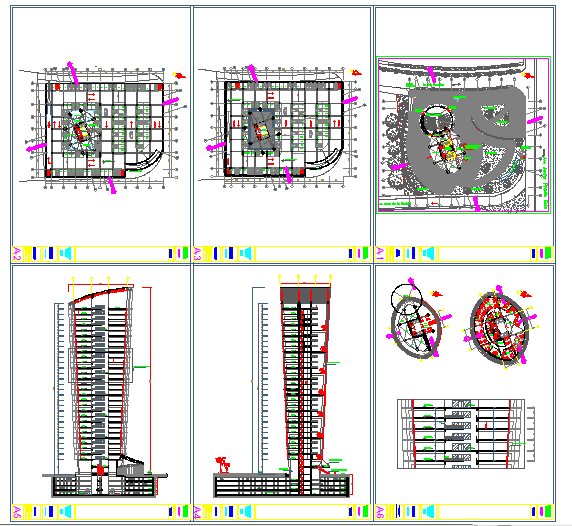Office Tower Design
Description
This Drawing Design Draw In Autocad software. The architecture layout plan of all floor with furniture plan, section plan and elevation design of Corporate Building project. Office Tower Design Detail File, Office Tower Design DWG file.


