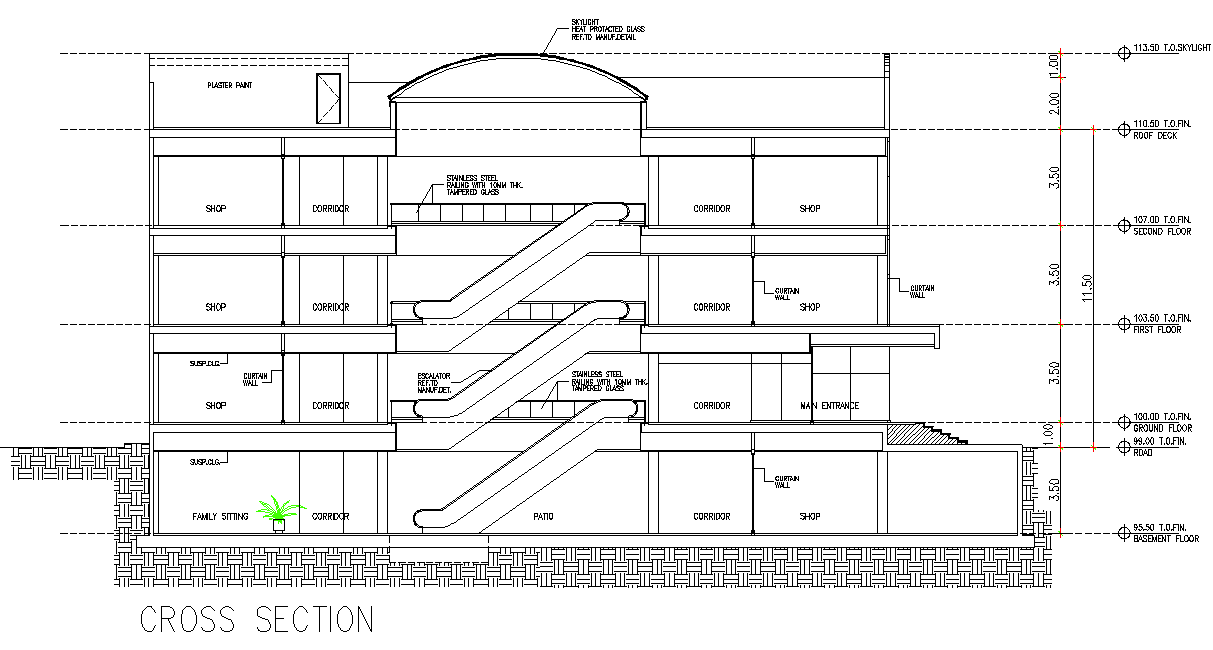Cross section mall plan dwg file
Description
Cross section mall plan dwg file, machine stair detail, leveling detail, dimension detail, landscaping detail in tree and plant detail, naming detail, corridor detail, round shap roof detail, basement floor to skylight floor detail, etc.

