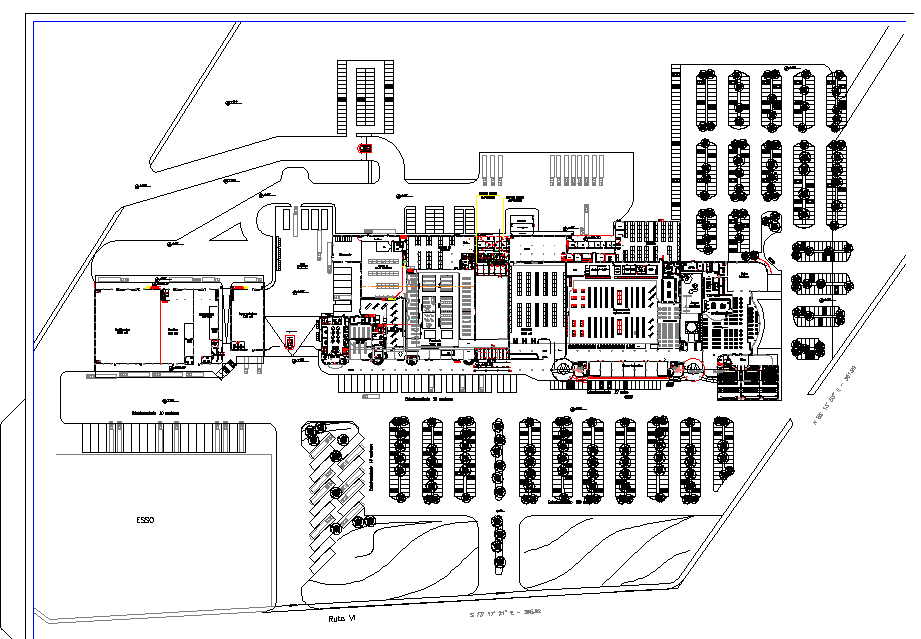Project extension hyper market plan autocad file
Description
Project extension hyper market plan autocad file, car parking detail, landscaping in tree and plant detail, naming detail, dimension detail, ramp detail, levelling detail, cut out detail, etc.

