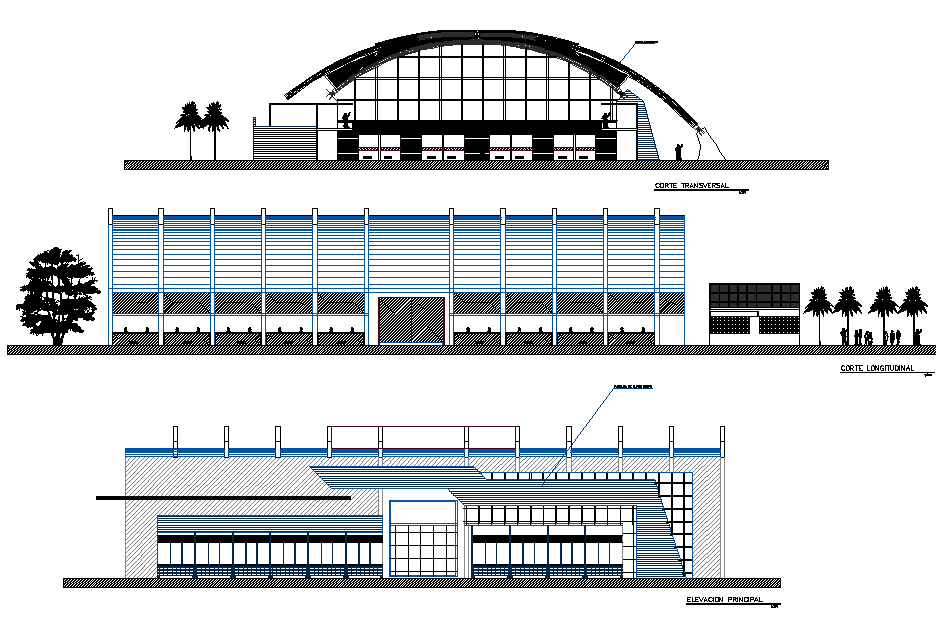Elevation and section food market plan autocad file detail
Description
Elevation and section food market plan autocad file detail, section A-A’ detail, section B-B’ detail, front elevation detail, naming detail, etc.
File Type:
DWG
Category::
Architecture
Sub Category::
Corporate Building
type:

