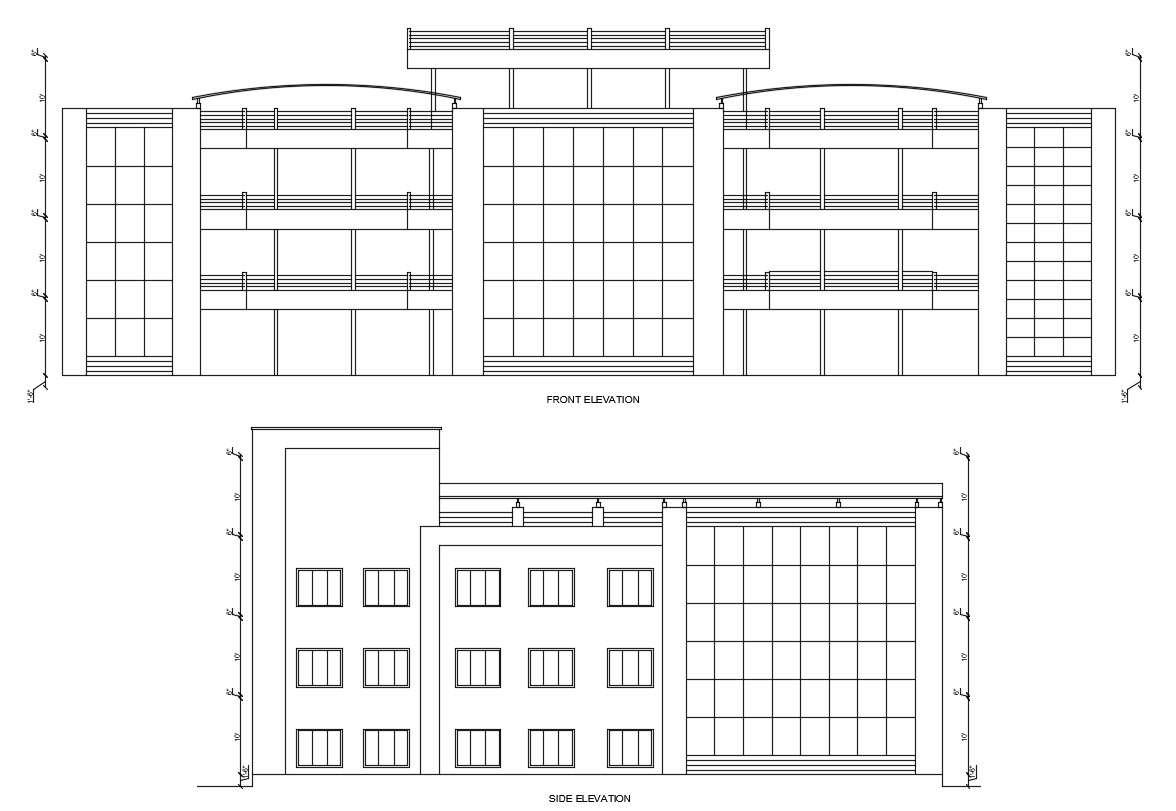
DWG Drawing Front And Side Elevation Of Commercial Building AutoCAD File; this is the two elevations of commercial building includes floor level dimension, its a total glass facade design, big main entry railing design, and window design, this is the CAD file format.