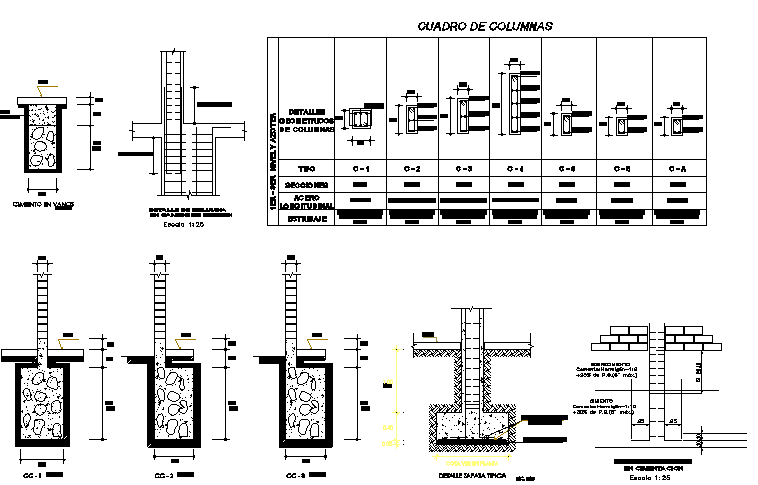Sectional detail and construction plan
Description
Sectional detail and construction plan, Depth sectional detailing, top view of a layout is shown , construction detail in auto cad format
File Type:
DWG
Category::
Structural Detail CAD Blocks & AutoCAD DWG Models
Sub Category::
Section Plan CAD Blocks & DWG Drawing Models
type:













