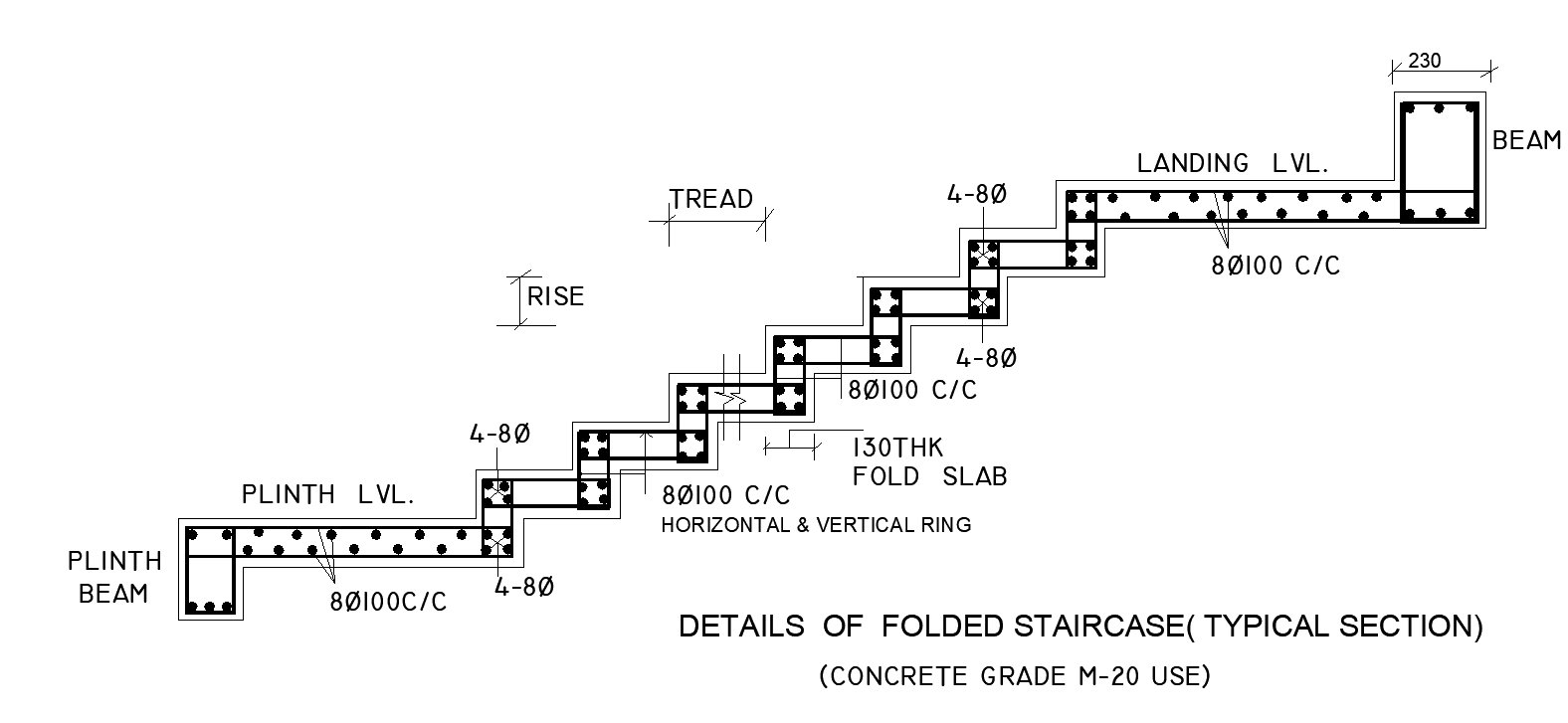Typical Folded Staircase Structural Details DWG File in CAD Format
Description
Explore a detailed folded staircase structure in DWG format, featuring precise layouts, elevations, and sectional views. This AutoCAD design is ideal for architects, builders, and engineers looking for accurate staircase details for residential or commercial projects. Download now to integrate a complete folded staircase solution into your architectural plans.
File Type:
3d max
Category::
Structure
Sub Category::
Section Plan CAD Blocks & DWG Drawing Models
type:

