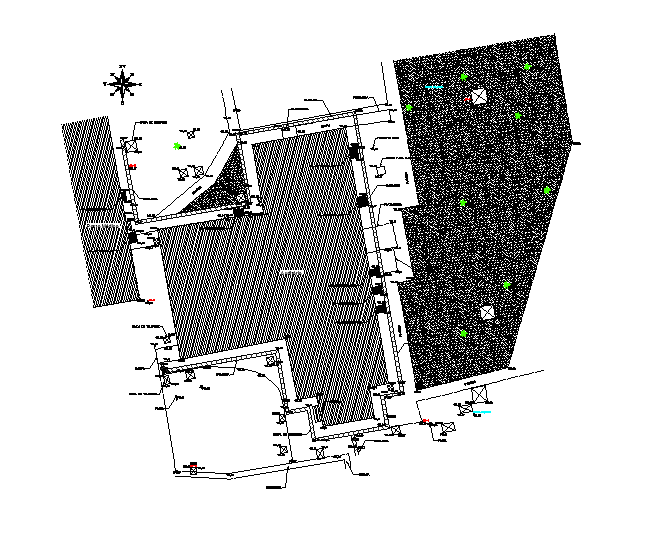Auditorium Planing lay-out design
Description
Auditorium Planing lay-out design. Auditorium can be found in entertainment venues, community halls, and theaters, and may be used for rehearsal, presentation, performing arts productions, or as a learning space.

