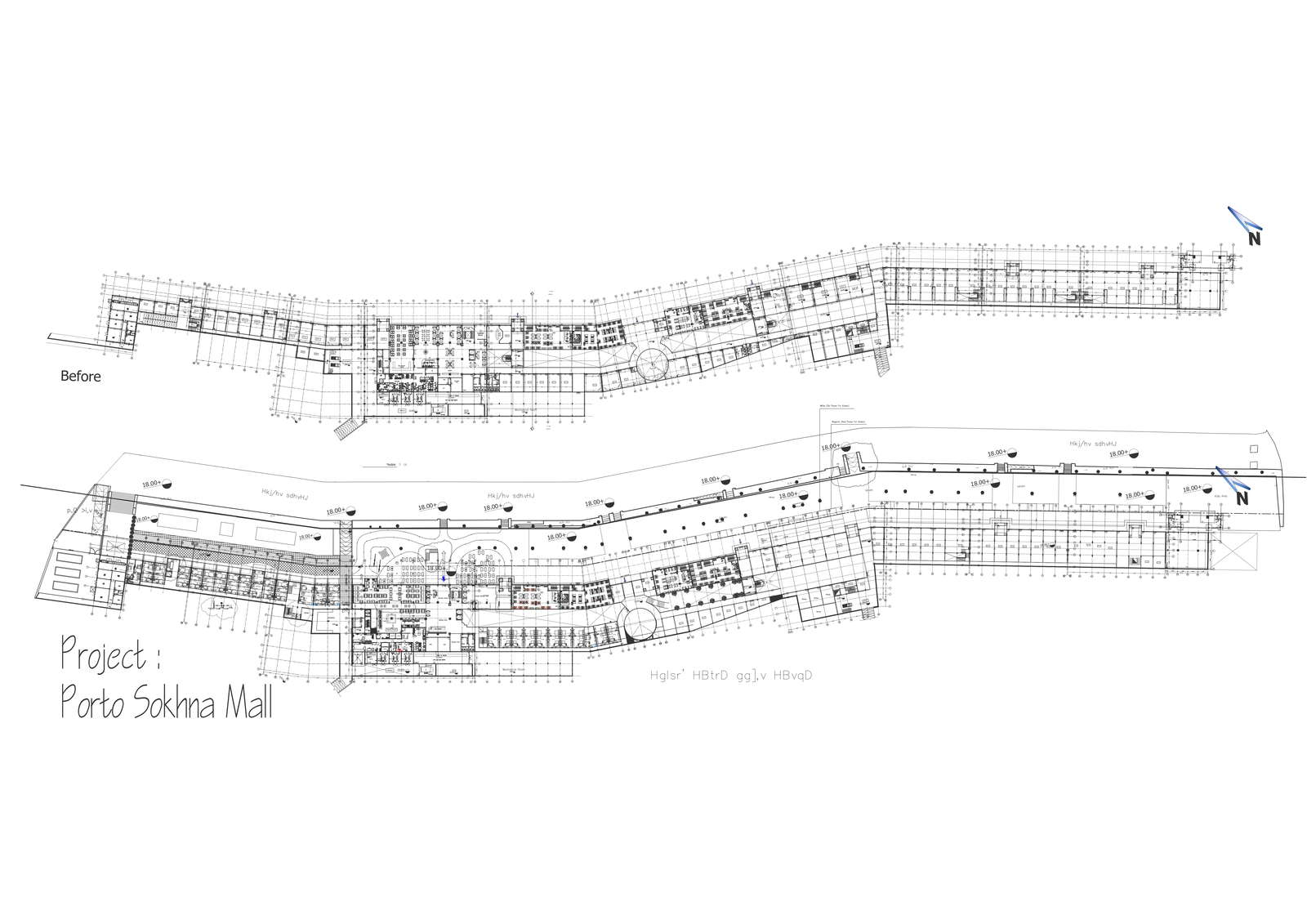Porto sokhna mall design with detailed dimension and other details dwg autocad drawing .
Description
Discover our meticulously crafted AutoCAD drawing showcasing the Porto Sokhna Mall design, complete with detailed dimensions and other essential elements. This DWG file offers architects and designers a comprehensive view of the mall's layout and design, ensuring precision and accuracy in the planning process.With our AutoCAD drawing, you'll have access to detailed dimensions and other critical details necessary for creating a stunning and functional mall space. From floor plans to elevation views, our drawing provides all the information you need to bring your Porto Sokhna Mall design to life.Whether you're a seasoned architect or a budding designer, our CAD files make it easy to incorporate the Porto Sokhna Mall design into your projects. Download our AutoCAD files today to streamline your design process and create remarkable architectural spaces.


