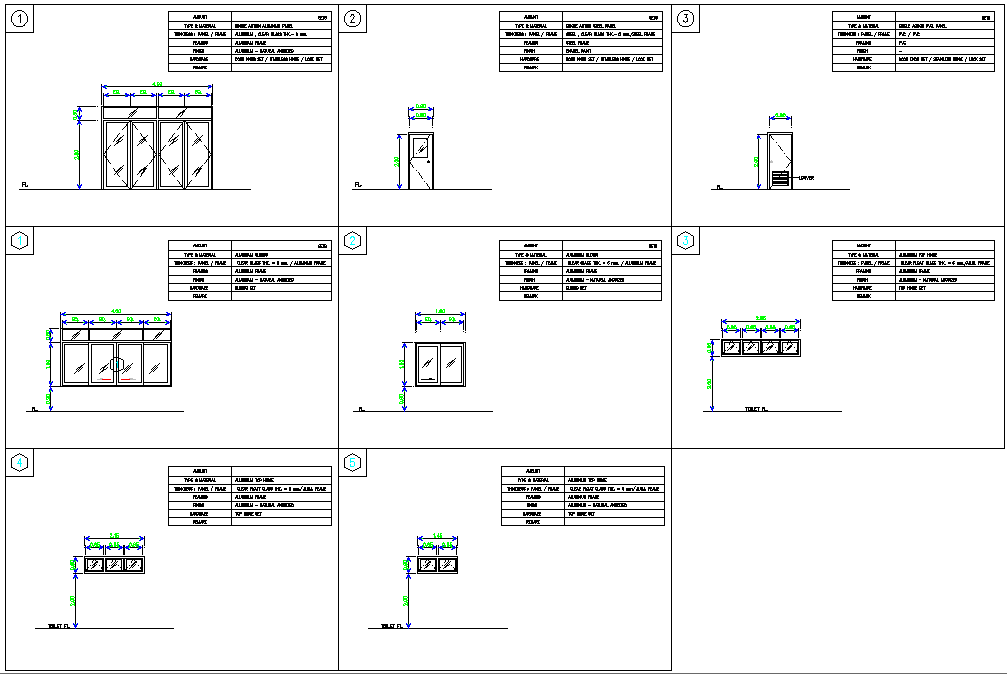Door and window detail
Description
Door and window detail, glass detail, naming detail, dimension detail, specification detail, elevation detail, etc.
File Type:
DWG
Category::
AutoCAD Furniture Blocks & DWG Models for Interiors
Sub Category::
AutoCAD Door & Window Blocks - DWG Models for Architectural
type:













