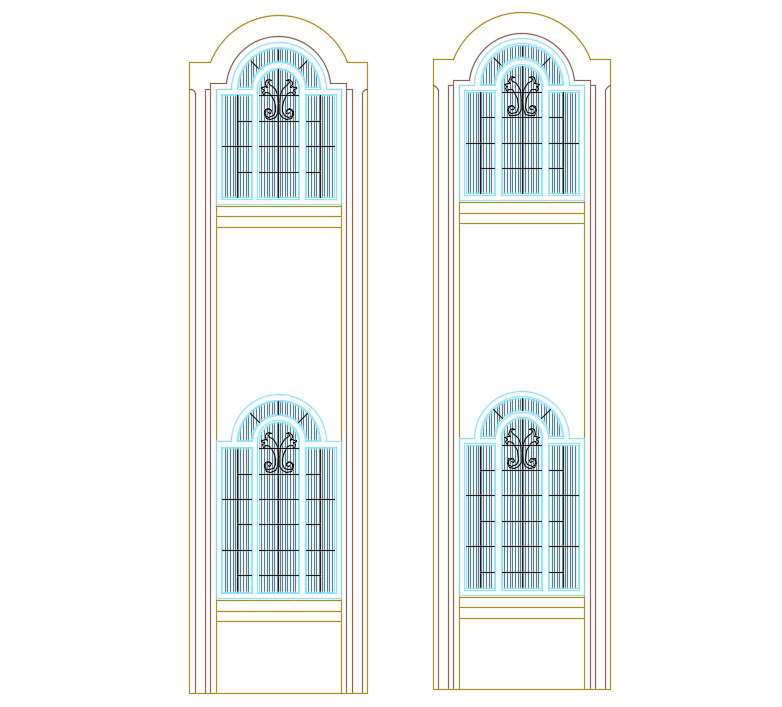Double Storey Arch Window Drawing Free Download DWG File

Description
The double window stoery 2 building arch elevation design consists of the window’s architectural significance. Is it a key character-defining element
of the building detail. For more details download the AutoCAD file for free from our website.
File Type:
Autocad
Category::
AutoCAD Furniture Blocks & DWG Models for Interiors
Sub Category::
AutoCAD Door & Window Blocks - DWG Models for Architectural
type:
