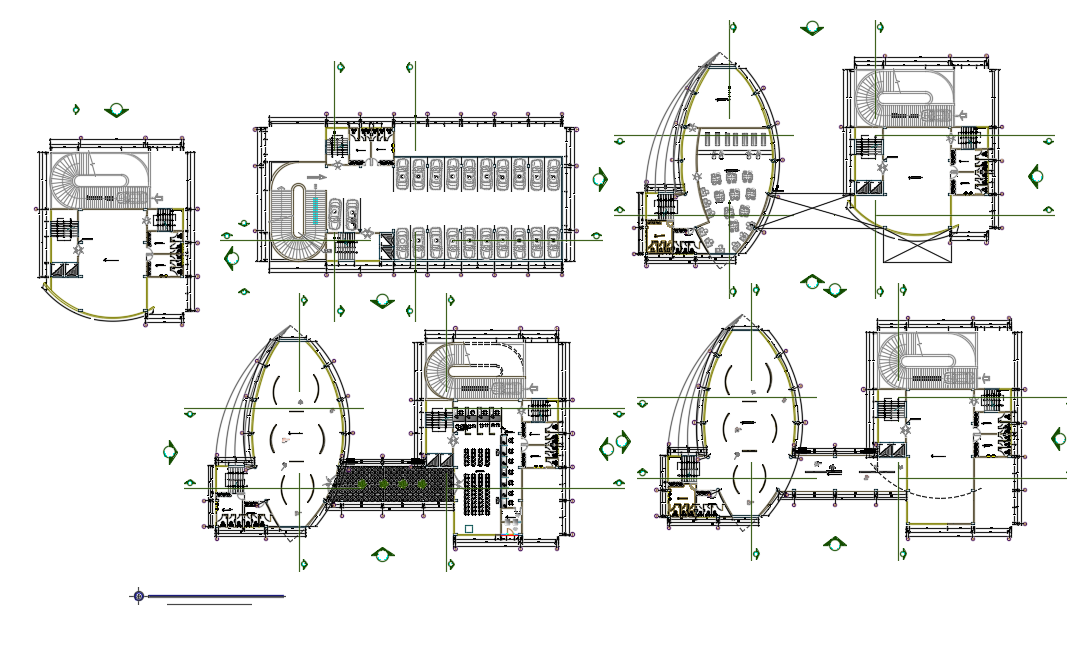Financial center layout plan dwg file.
Description
Financial center layout plan dwg file. Architecture Layout that includes wall construction, section details, beam and column elevation, doors and window layout, roof plan, staircase view, much of building design.

