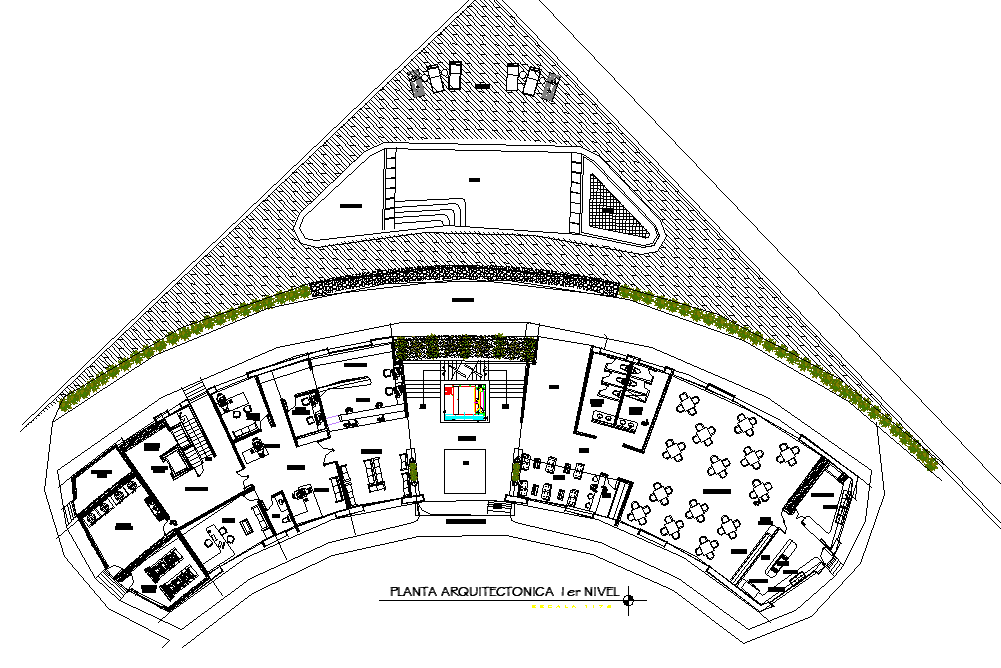Ground floor plan detail dwg file
Description
Ground floor plan detail dwg file, including car parking detail, landscaping detail in tree and plant detail, stair detail, etc.
File Type:
DWG
Category::
Architecture
Sub Category::
Corporate Building
type:

