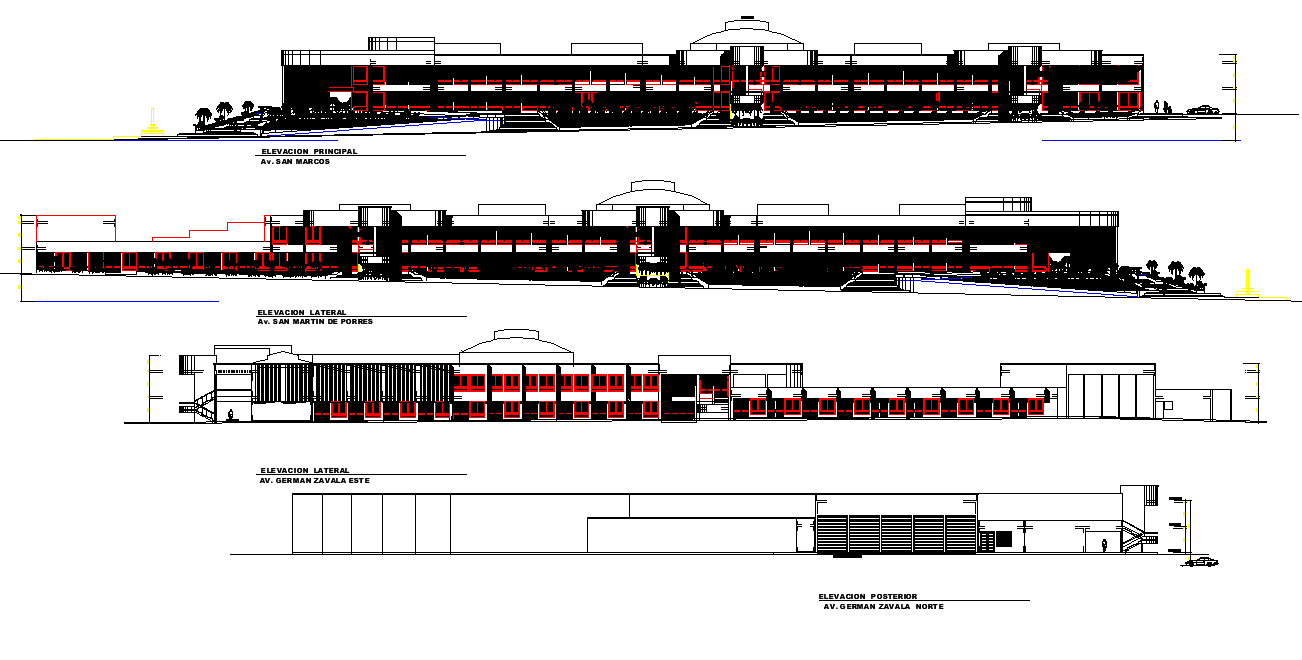Elevation market plan autocad file
Description
Elevation market plan autocad file, front elevation detail, right elevation detail, left elevation detail, back elevation detail, diemnsion detail, naming detail, landsceping detail in tree and plant detail, etc.

