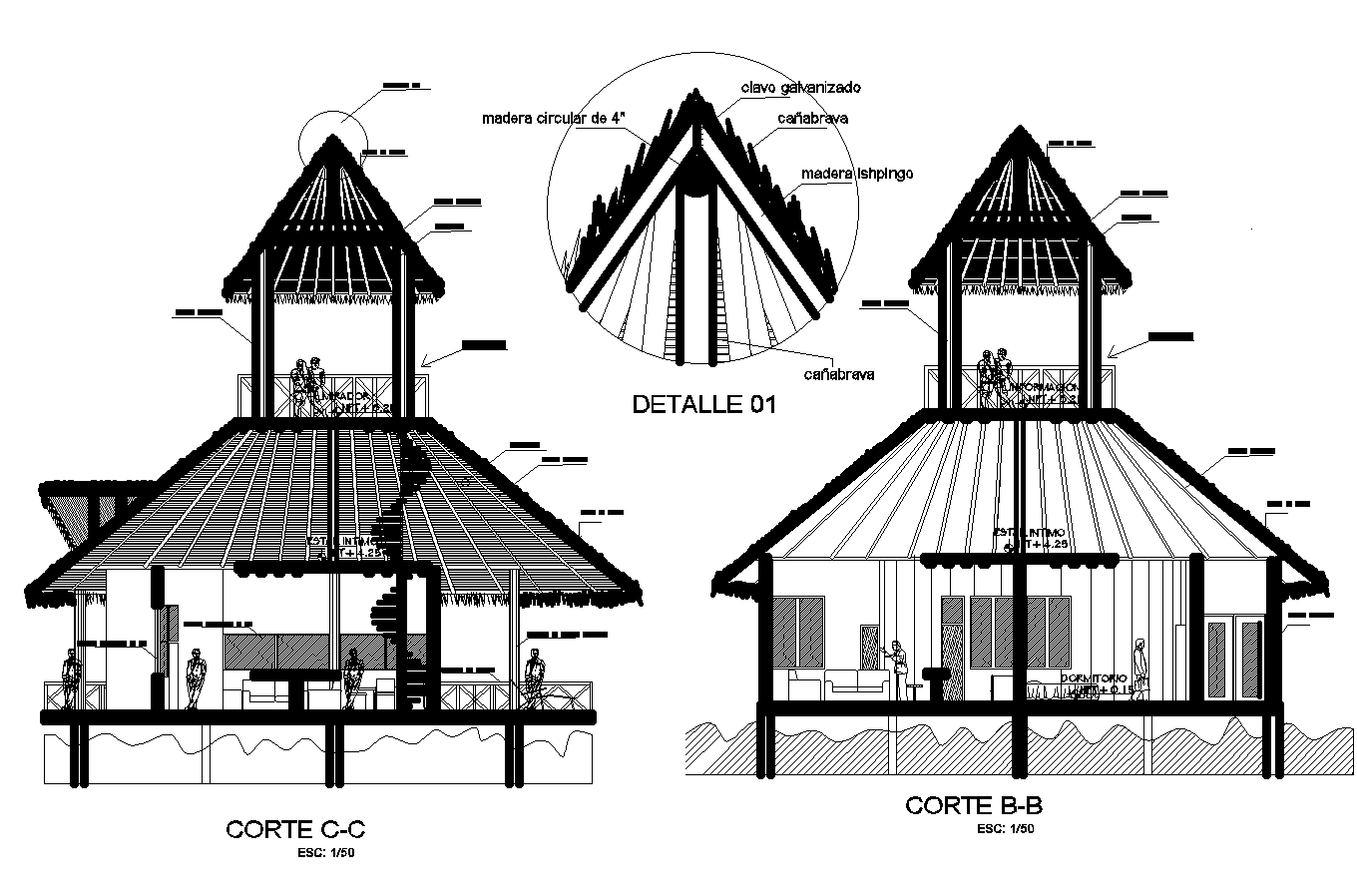Elevation of ecological resort plan detail dwg file,
Description
Elevation of ecological resort plan. Details of the elevation are shown near to it. each section is planned with detailed dimensions.
File Type:
DWG
Category::
Architecture
Sub Category::
Hotels and Restaurants
type:
Gold


