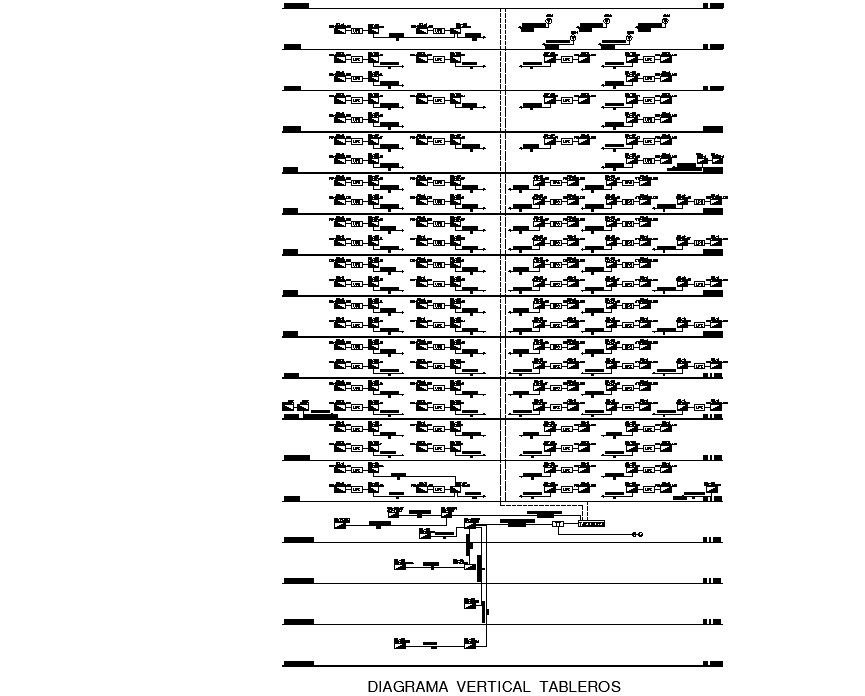Series Circuit Diagram In DWG File
Description
Series Circuit Diagram In DWG File which includes an electrical diagram, It includes communal, channel, measurers.
File Type:
DWG
Category::
Electrical CAD Blocks & DWG Models for AutoCAD Projects
Sub Category::
Light Fittings CAD Drawings & DWG Models for AutoCAD
type:













