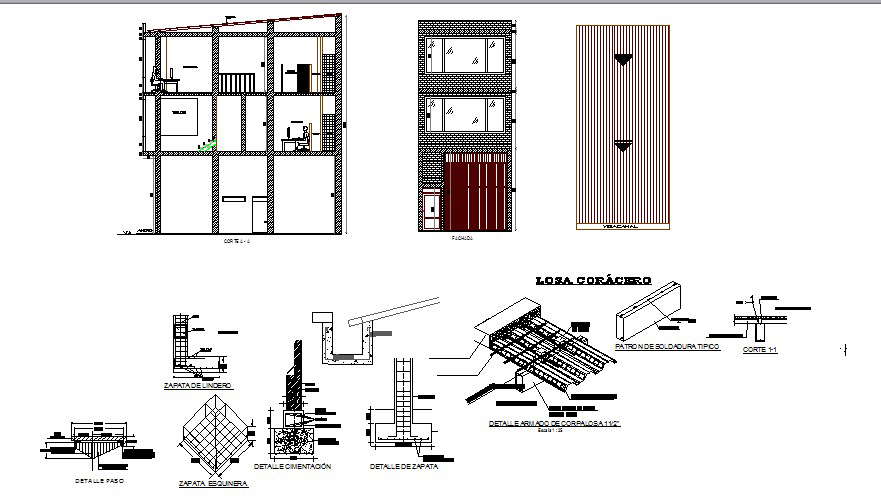Three story office building elevation, section and construction details dwg file
Description
Three story office building elevation, section and construction details that includes a detailed view of flooring view, doors and windows view, staircase view, balcony view, wall design, dimensions, roof or terrace view, capacity of load of the ground at level of foundation of shoes, foundation floors, concrete-cement mixture, false floors, cement-concrete mixture (on compacted soil), Surpluses, cement-concrete mix medium stone, concrete structural, elements of confinement of masonry walls of hollow blocks and much more of building details.

