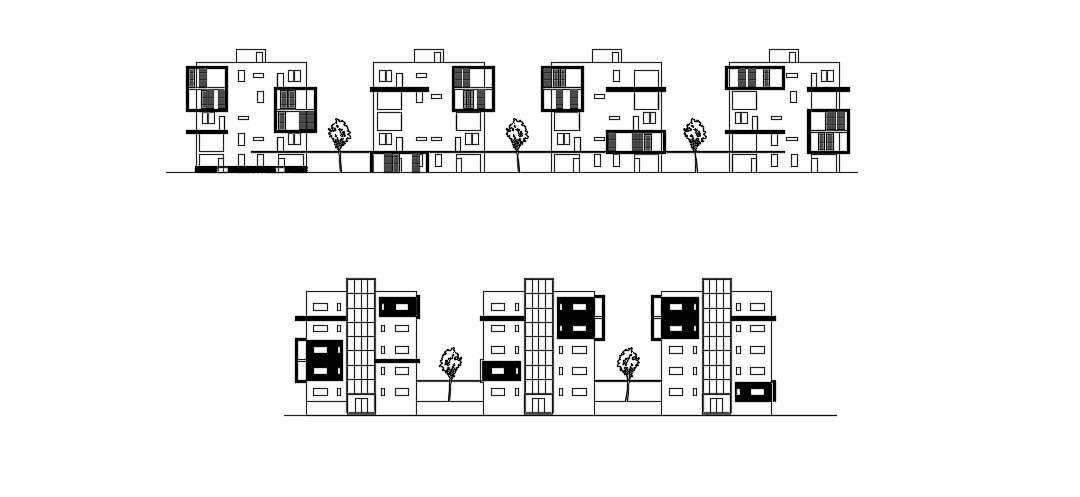Building Section In DWG File
Description
Building Section In DWG File which includes different sections of the building and also includes different elevations of the building.
File Type:
DWG
Category::
CAD Architecture Blocks & Models for Precise DWG Designs
Sub Category::
Apartment Flat CAD Blocks & DWG Architectural Models
type:













