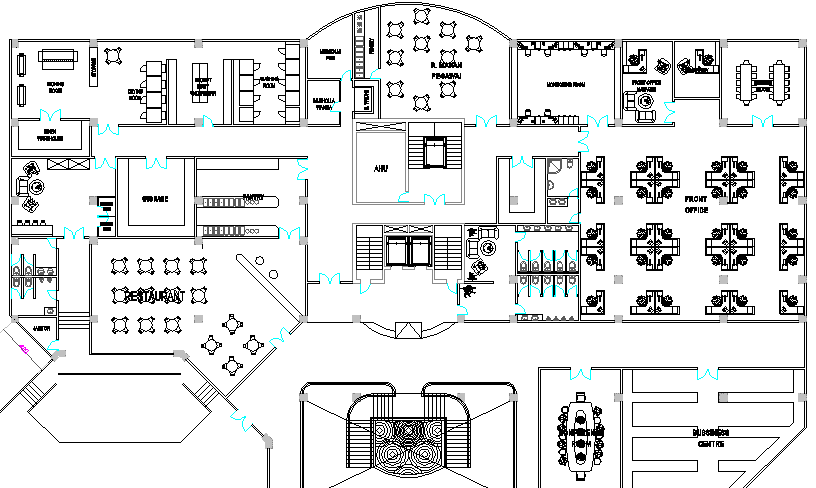Hotel layout plan with furniture detail
Description
Hotel layout plan with furniture detail.
Hotel layout plan with furniture detail with convention hall, restaurant, business center, conference room, warehouse, ironing room, reception, dying room, storage, pantry, monitoring room, front office manager, secretory, meeting room, restaurant, garden, kitchen, car parking, house keeping, lounge and bar, locker room, swimming pool, pool bar and much more of hotel design.

