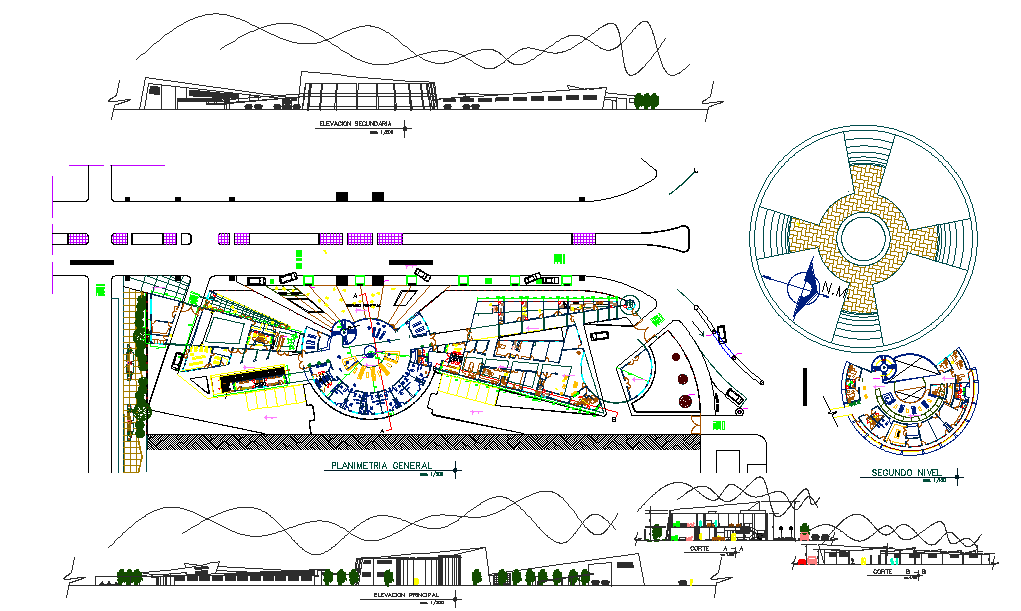
Health centre design DWG, Health centre design Download file, Health centre design Detail. Layout plan of all floor include general ward, special ward, consultation room, operation theatre, nursing room, doctors lounge, laboratory, conference hall, kitchen and cafeteria of Health Care Center plan.