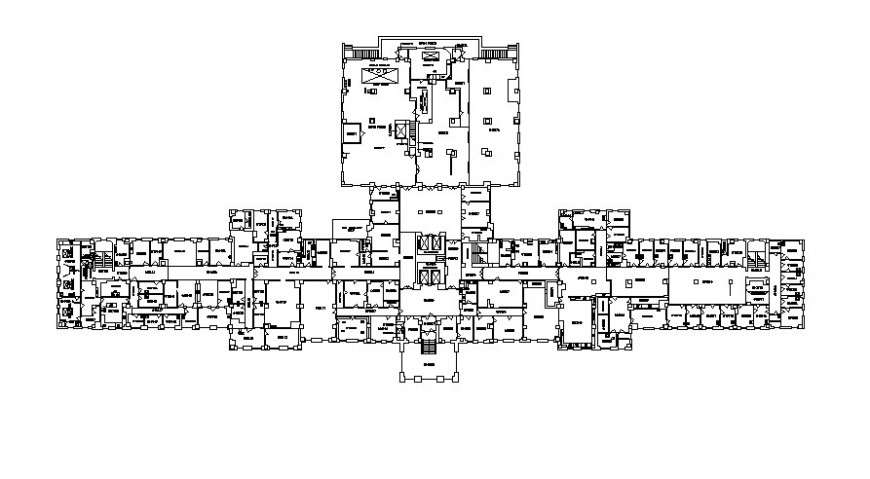2d hospital floor 2d details AutoCAD file
Description
2d hospital floor 2d details AutoCAD file which includes a floor plan with the details of entrance, waiting, reception, consultancy room, sitting, operation theater, lift, staircase, toilets etc details with dimensions.

