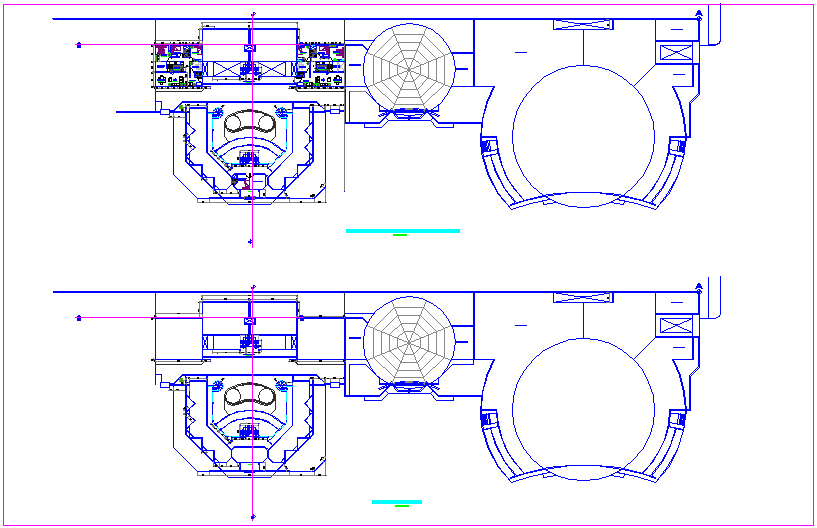Floor plan with roof plan for commercial complex dwg file
Description
Floor plan with roof plan for commercial complex dwg file in plan with view of in floor plan with bedroom,kitchen and corridor view and commercial complex roof plan with
wall area with circulation with roof plan view with necessary detail.

