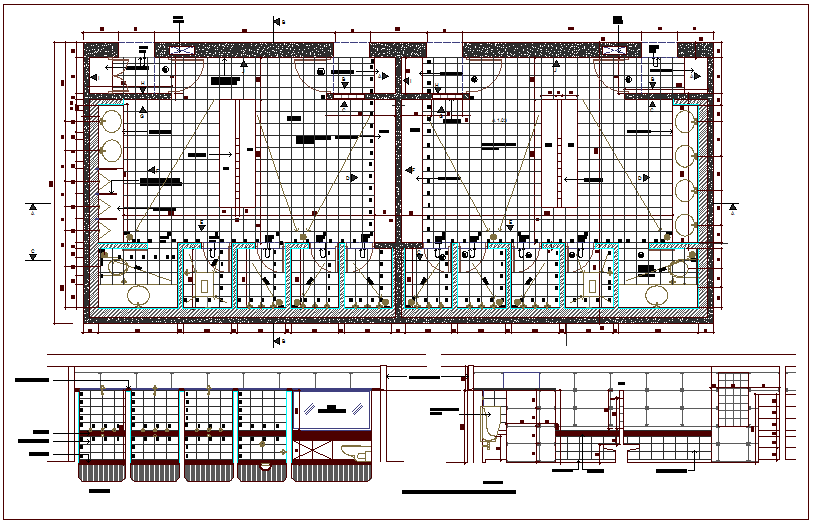Plan and section view for toilet area dwg file
Description
Plan and section view for toilet area dwg file in plan with view of area of vitrified
tiles view on floor,sanitary area of toilet with wash basin and section view with height
view of toilet area with necessary dimension.

