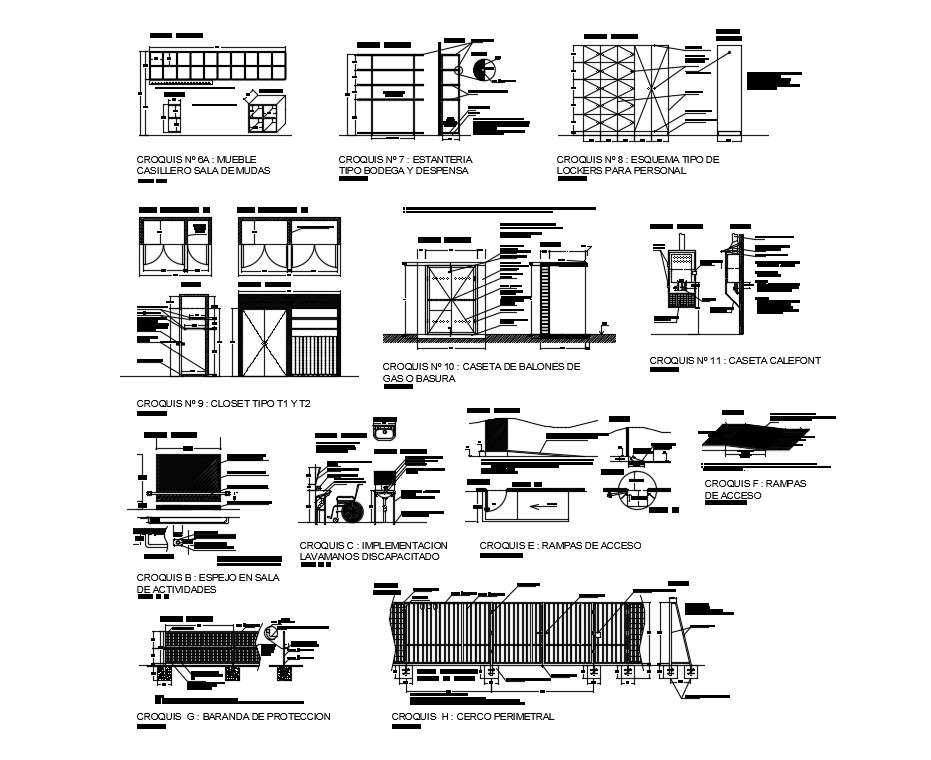
2D CAD Drawing Handicap Toilet Internal Section Design With MS Railing AutoCAD File; this is the detail drawing of handicap toilet internal parts, interior details of the cabinet with a plan , section, and elevation, isometric view of a wooden box design, MS railing fixing details, its a DWG file format.