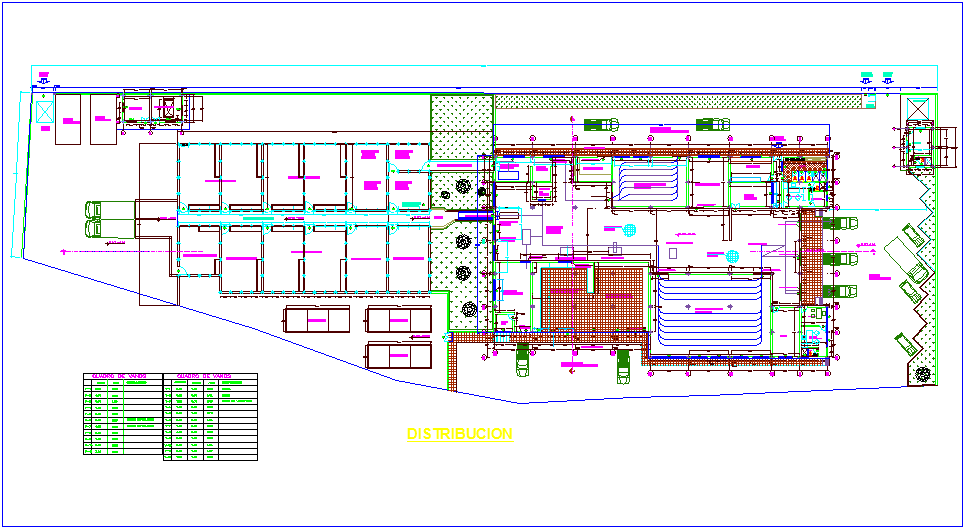
slaughter house leather working plant distribution plan with door and window detail dwg file in plan with area view with cooling system,entry way,ware house,pigs room,machine room,leather process area,admin area door and window schedule with necessary dimension.