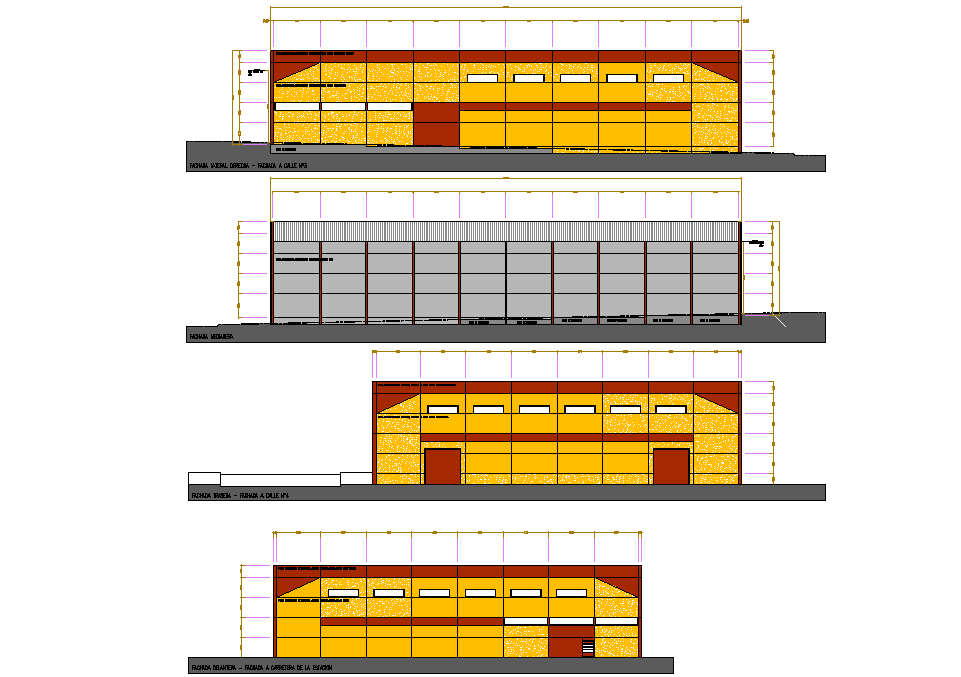Elevation project industrial ship detail dwg file
Description
Elevation project industrial ship detail dwg file, including front elevation detail, right elevation detail, left elevation detail, back elevation detail, dimension detail, naming detail, etc.

