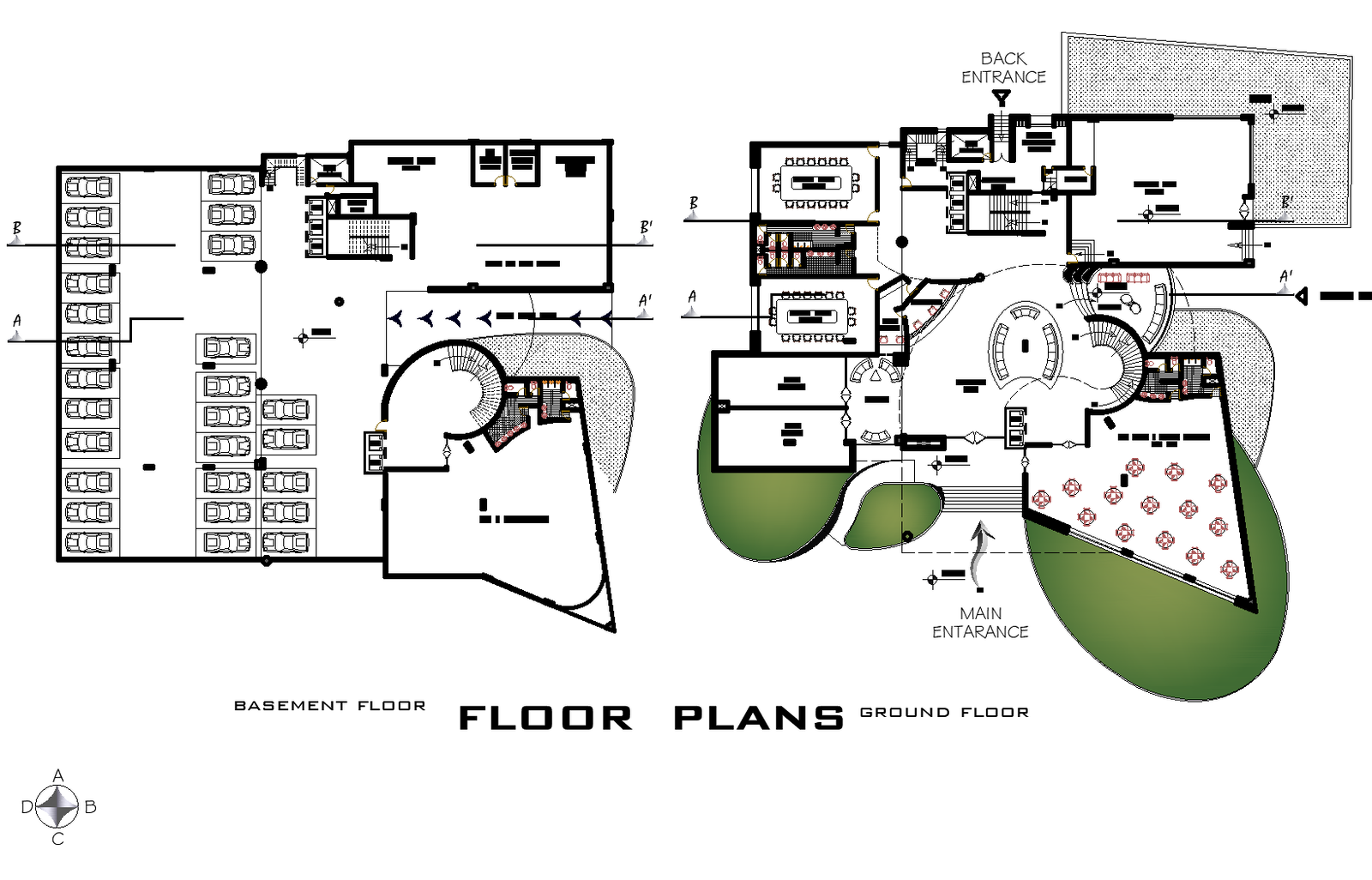Hotel section plan detail dwg file.
Description
Hotel section plan. Sections which include basement and ground floor. Sections with detailing that includes car parking in the basement, and a ground floor that shows reception hall, waiting area, conference area, dining hall, etc.,


