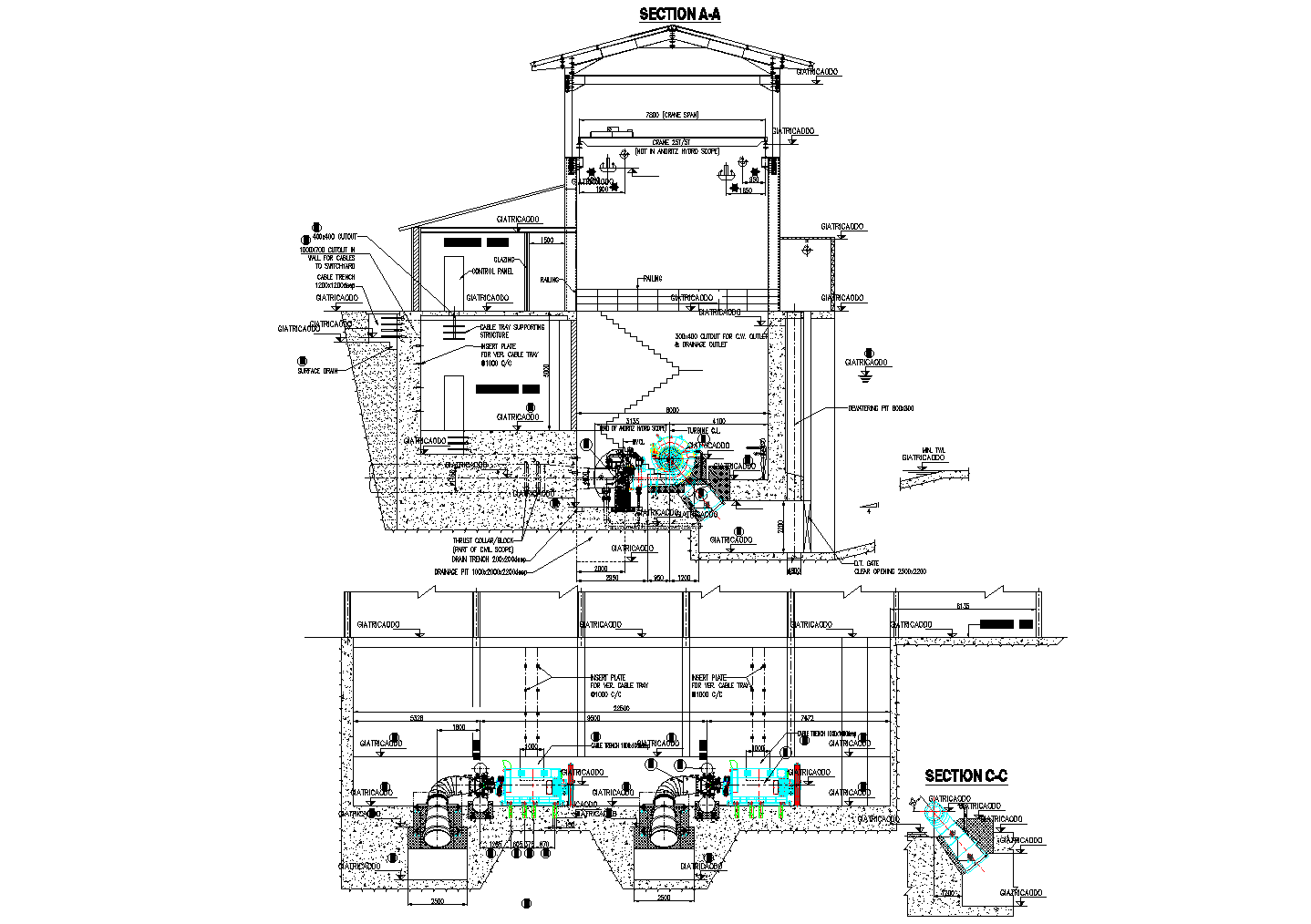The powerhouse plan detail dwg file
Description
The powerhouse of mini hydroelectric power plant plan. The section is shown with detail including section room, control room, switchgear room, drainage room, railing, etc., Everything is mentioned near to the plan.


