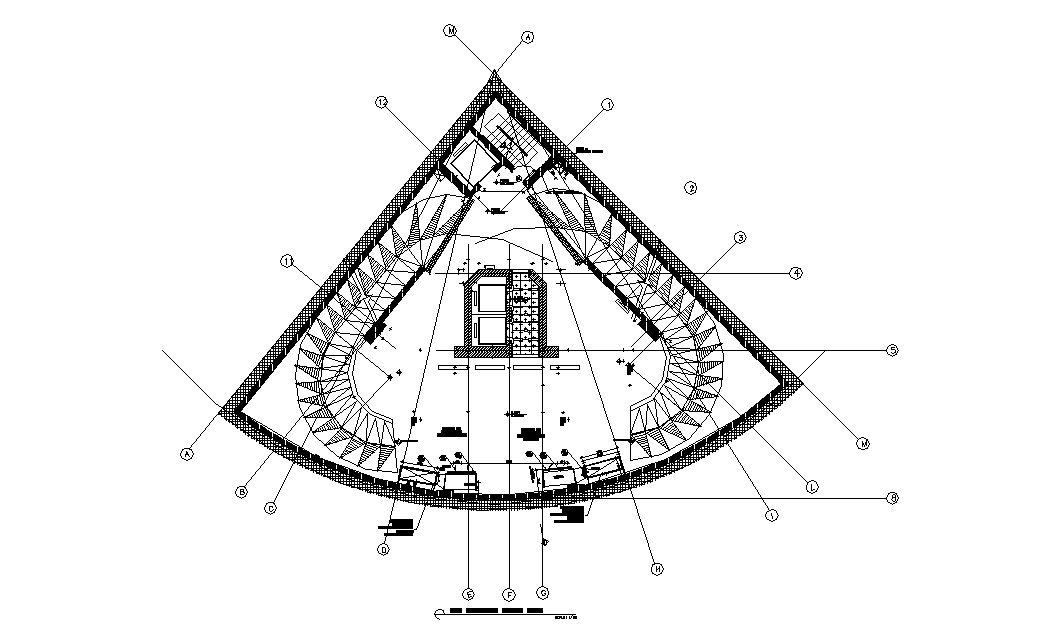
The Factory basement layout pan AutoCAD drawing that shows ramp design for entrance and exit way, also has 2 lift fancily and and rectangle shape staircase with all dimension detail. Thank you for downloading the AutoCAD file and other CAD program from our website.