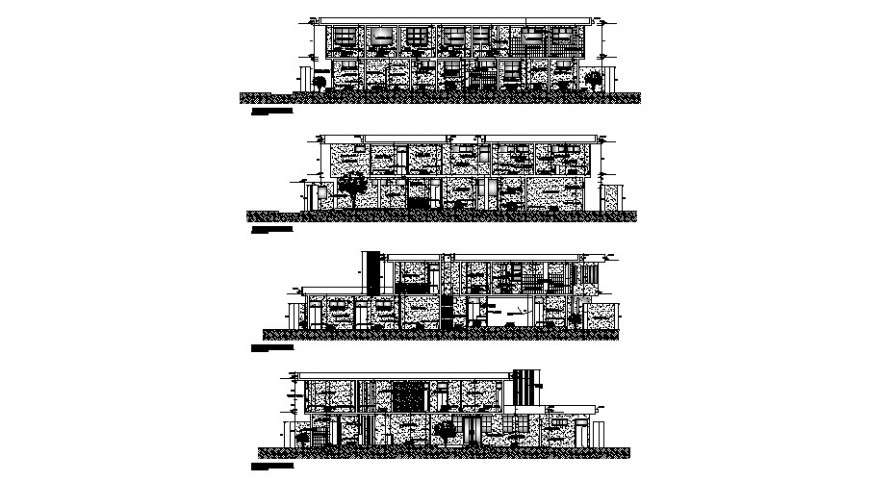Clinic different section view in auto cad file
Description
Clinic different section view in auto cad file section view include detail of base area ground floor wall floor and floor level medical consultant room washing area door and window view with necessary dimension.


