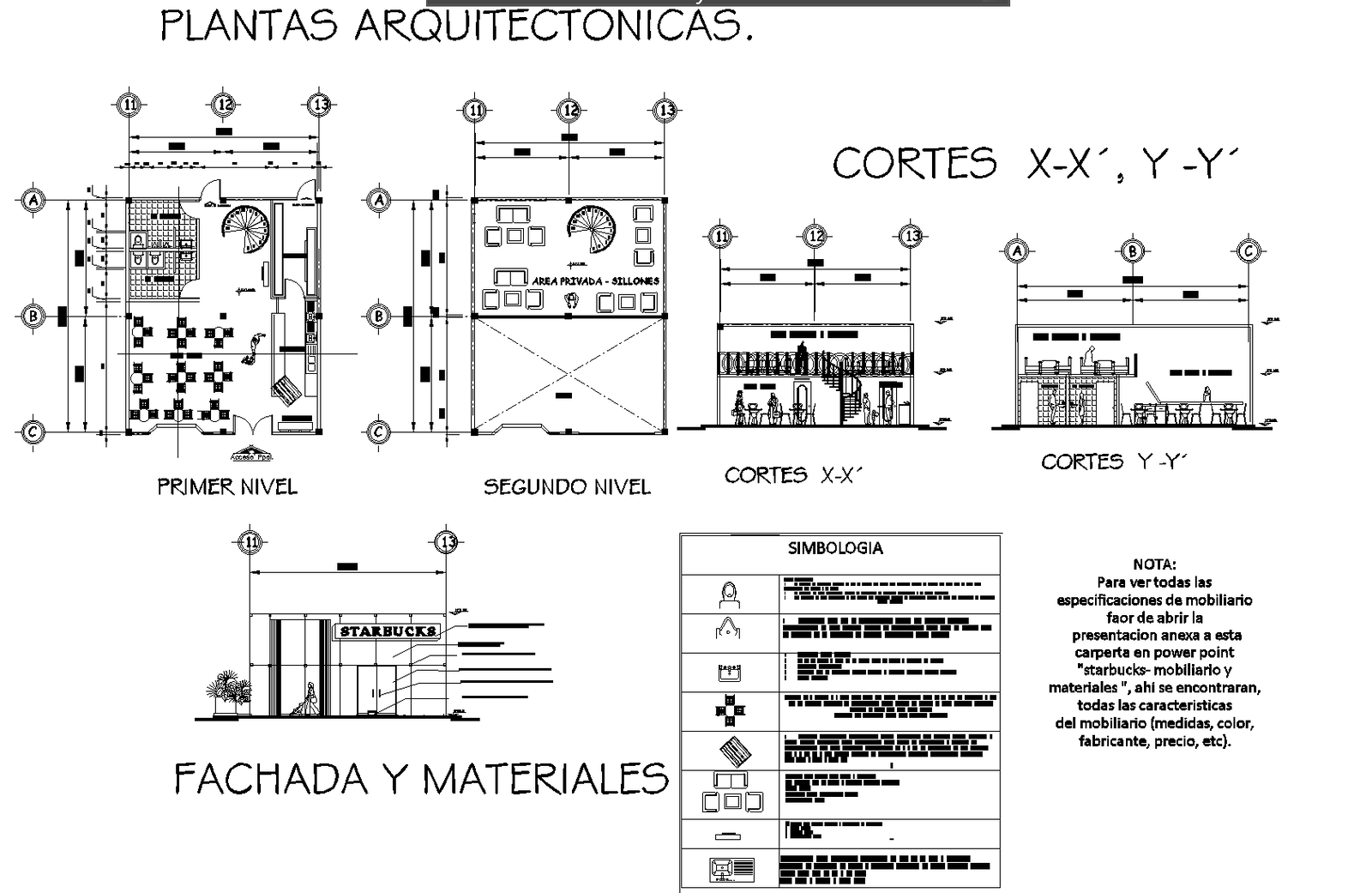Starbucks coffee company plan detail dwg file.
Description
Starbucks coffee company architectural plan. The plan includes, seating, counter, cashier, library, etc.m, Plan is detailed with the elevations. Dimensional architectural plan with symbols aside.


