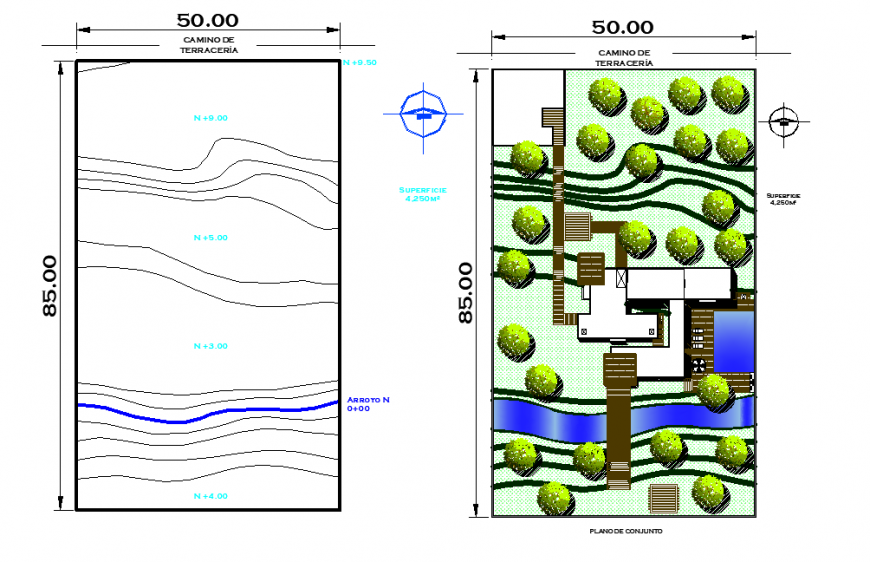Landscaping commercial plot detail dwg file
Description
Landscaping commercial plot detail dwg file, north direction detail, dimension detail, naming detail, stair detail, landscaping detail in tree and plant detail, cut out detail, leveling detail, not to scale detail, contour line detail, etc.

