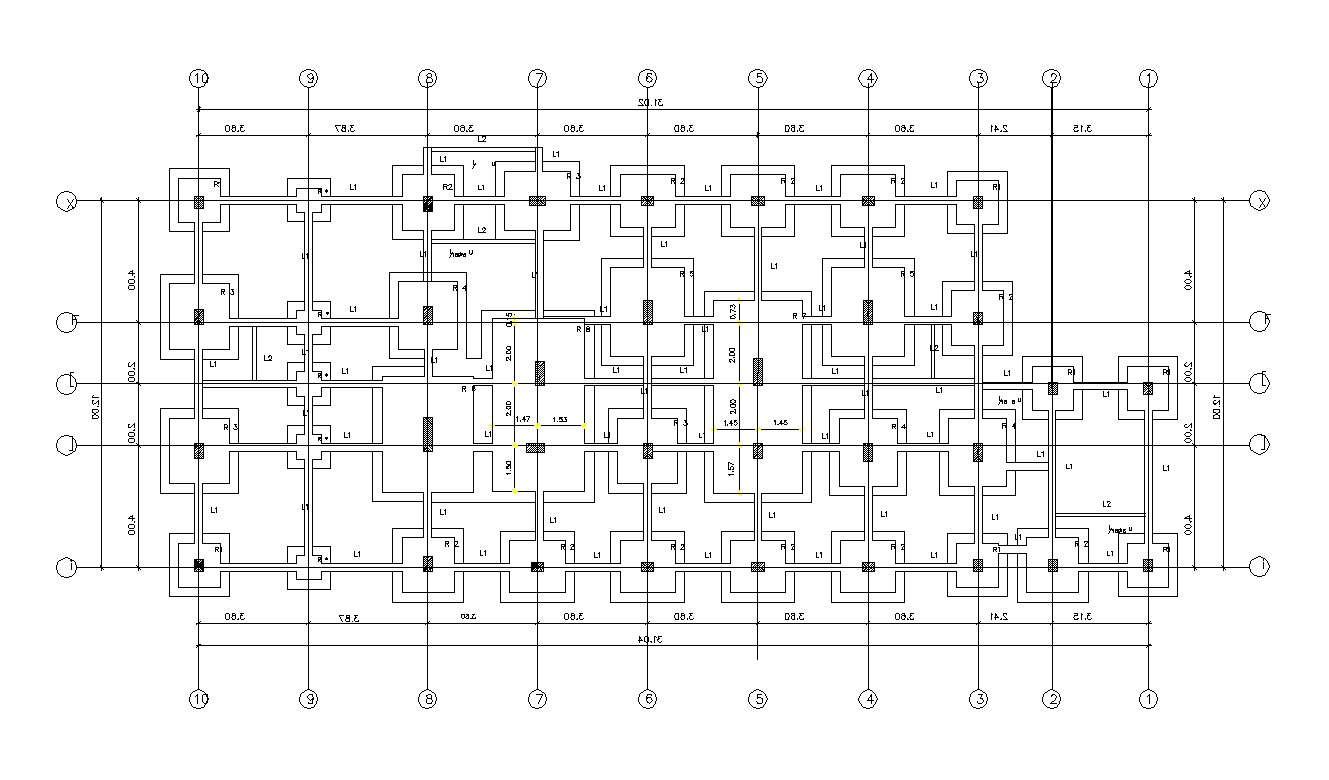Free Download Column Footing Design DWG File
Description
Free Download Column Footing Design DWG File; this is the column foundation detail with the centerline, working dimension, excavation detail, plinth beam detail, different size of the column the foundation details, this is the CAD format.
File Type:
DWG
Category::
Structure
Sub Category::
Footing Detail
type:

